Your 2013 Custom Built Home on 5 Acres Awaits! Set atop the Hill we take in Seclusion & Broad Vistas of Country Views. The Front Walk ambles to a Large Front Patio before stepping into the Magic of Memories that will be Yours in Your ALL Brick @ 1900 St. Ft. Main Level & 1700 Sq. Ft. Lower Level Home. Entering the Foyer we take in the Great Room w/ Gas Fireplace, Vaulted Ceilings & Glass doors to the Back Balcony overlooking 1 of 2 Property Ponds. The Open Great Room continues to the Dining Area and a Peninsula Counter Bar off the Extra-wide Galley Kitchen. (Designer Kitchen is set w. Jenn-Aire Stainless Steel Appliances; including Double Oven and 6 Gas Burner Range). The Custom Soft-close Cabinets and Drawers are topped with Crown Mold & accented Basket Drawers. Lit by both Under Cabinet Drop Lighting & Upper Ceiling Can Lights your Kitchen offers Large Closet Pantry and a Work Desk Center. The Split Ranch 'Main Floor Plan' provides 2 Large Guest Bedrooms & Guest Bath to the West while The Master Bedroom (Trayed Ceiling w/ Dimmer Lighting) & Master En-Suite (Corian His & Hers Vanity Tops Custom Cabinets) with Oversized Master Walk-In Closet in on the East Side of the Home. The Utility Room presents Tub-Sink, Cabinets & Folding Center. The True - Full 2 Car Garage has additional work space w/ easy access Service Door to the back of the property. An Exterior 'Drive Around' takes us to a Front Porch Atmosphere of a Lower Level while Interior Wide-Stairs lead to this Lowe Level w. Gathering Recreation Area, Kitchen, Bedroom or Office & Full Bath/Utility Room! A Whole House Generator remains along with Electric Efficient Credit. Ambiance Lighting and Pella Doors & Windows throughout adds to Your 2013 Quality Craftsman Home!



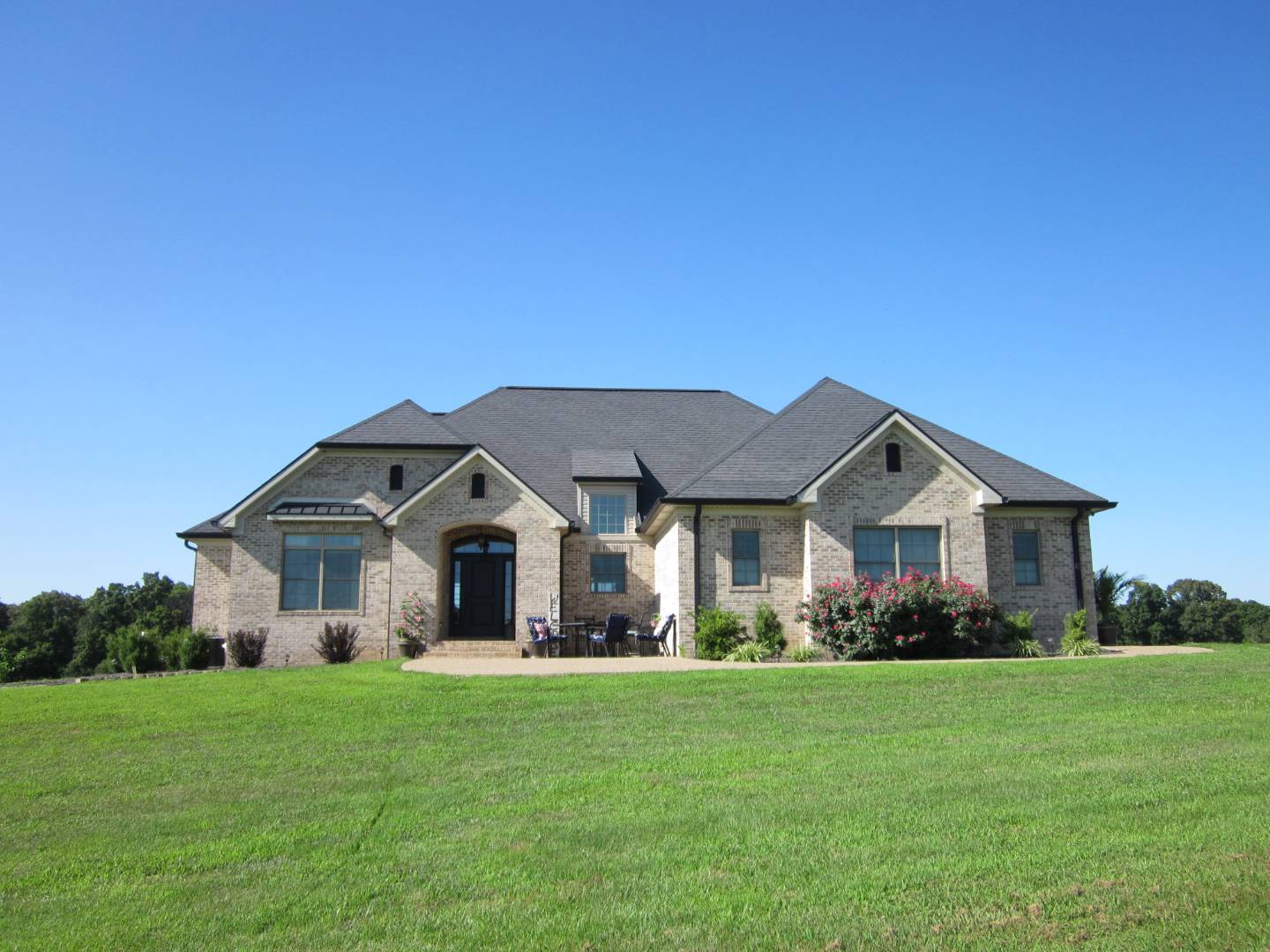


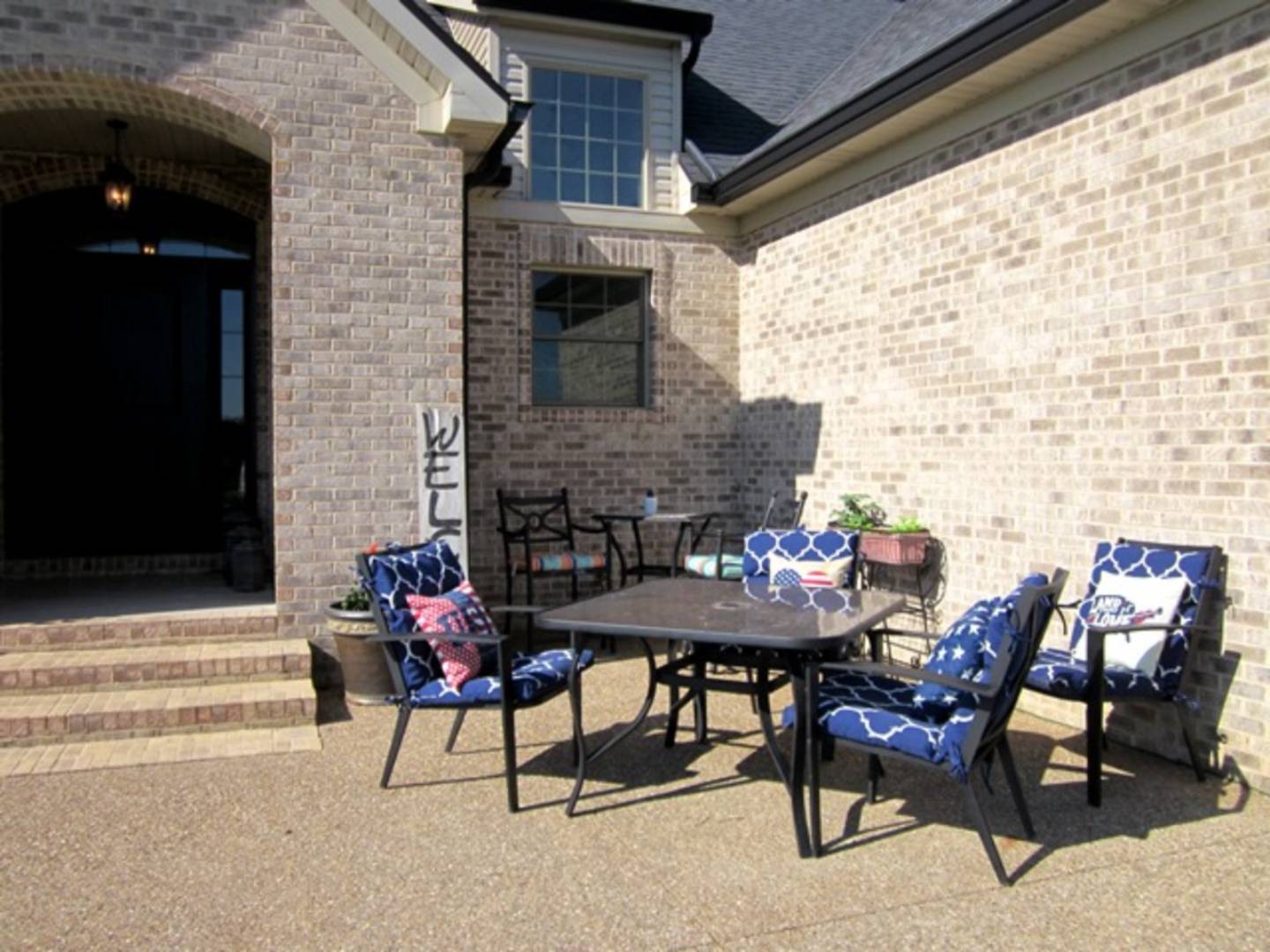 ;
;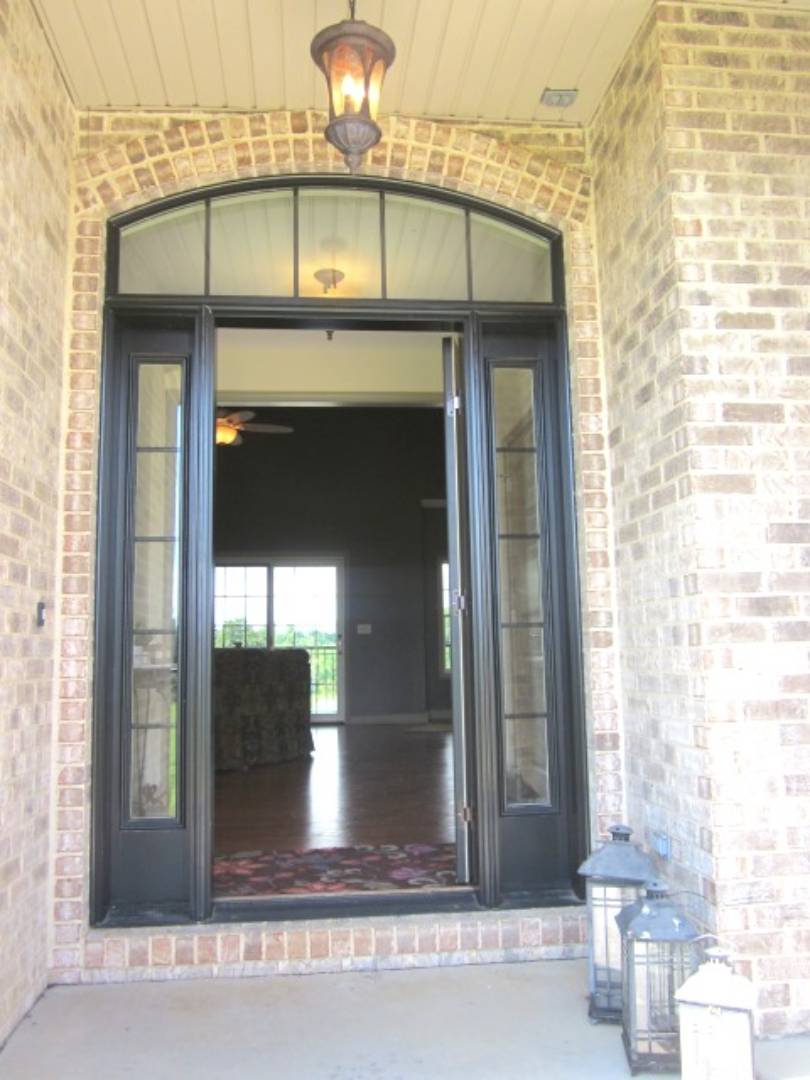 ;
;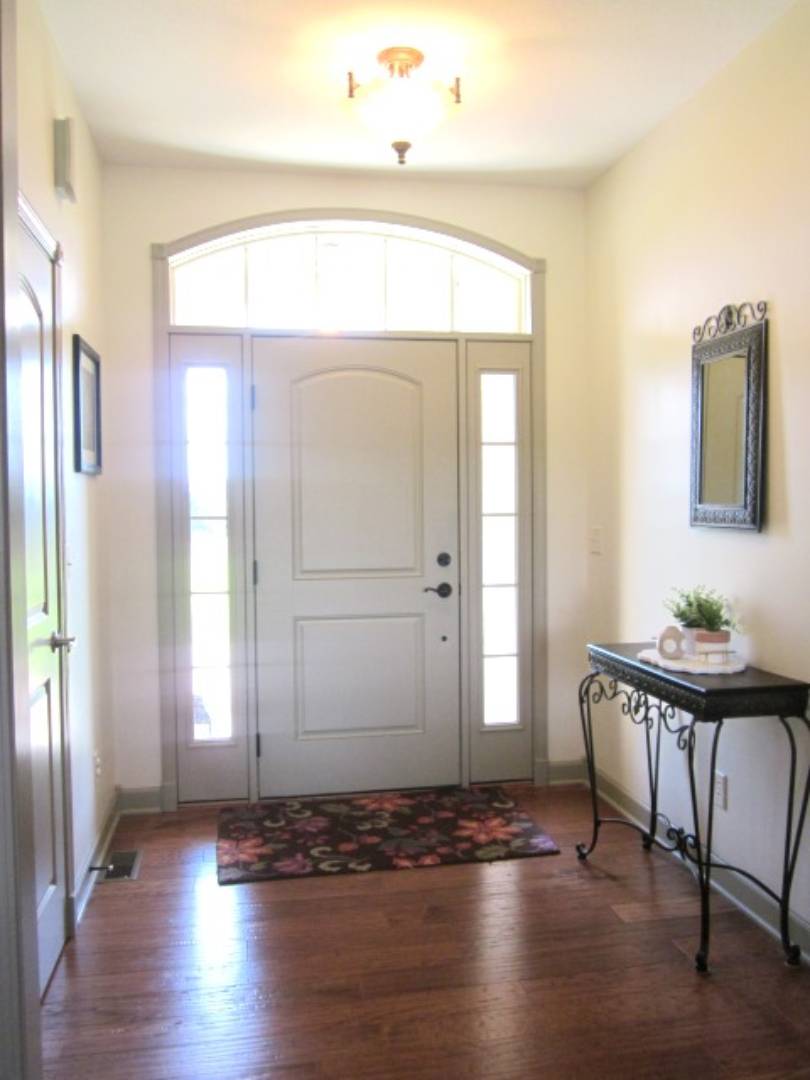 ;
;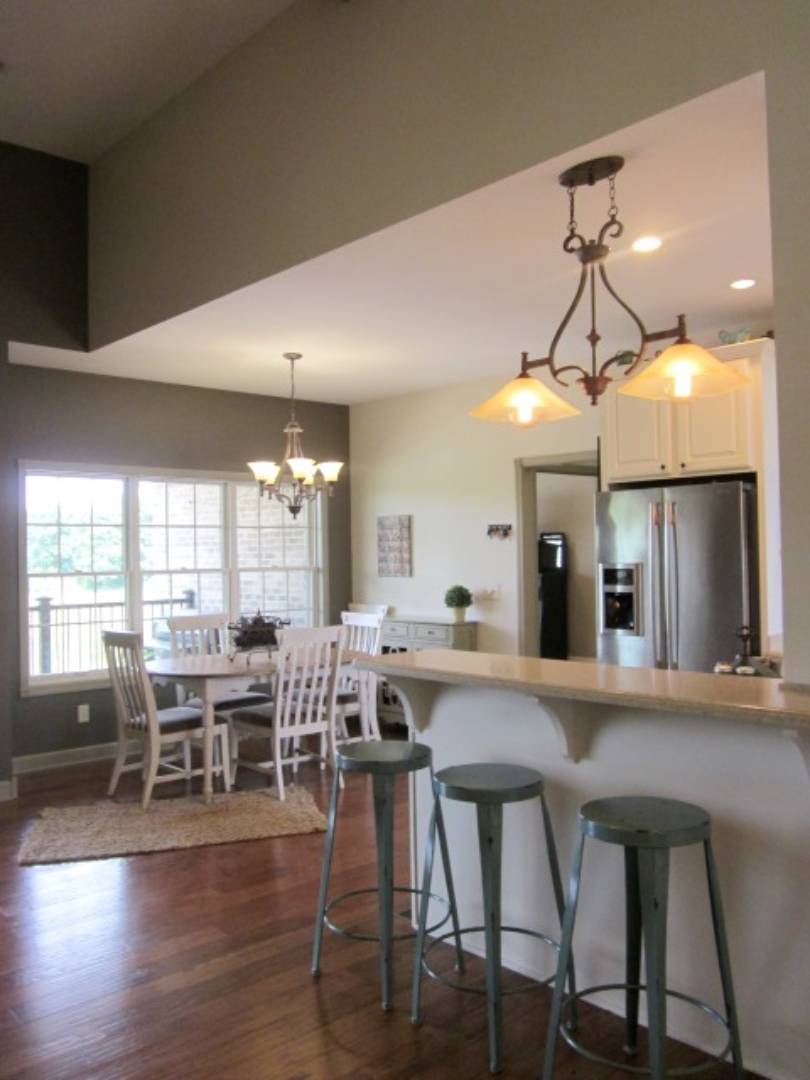 ;
;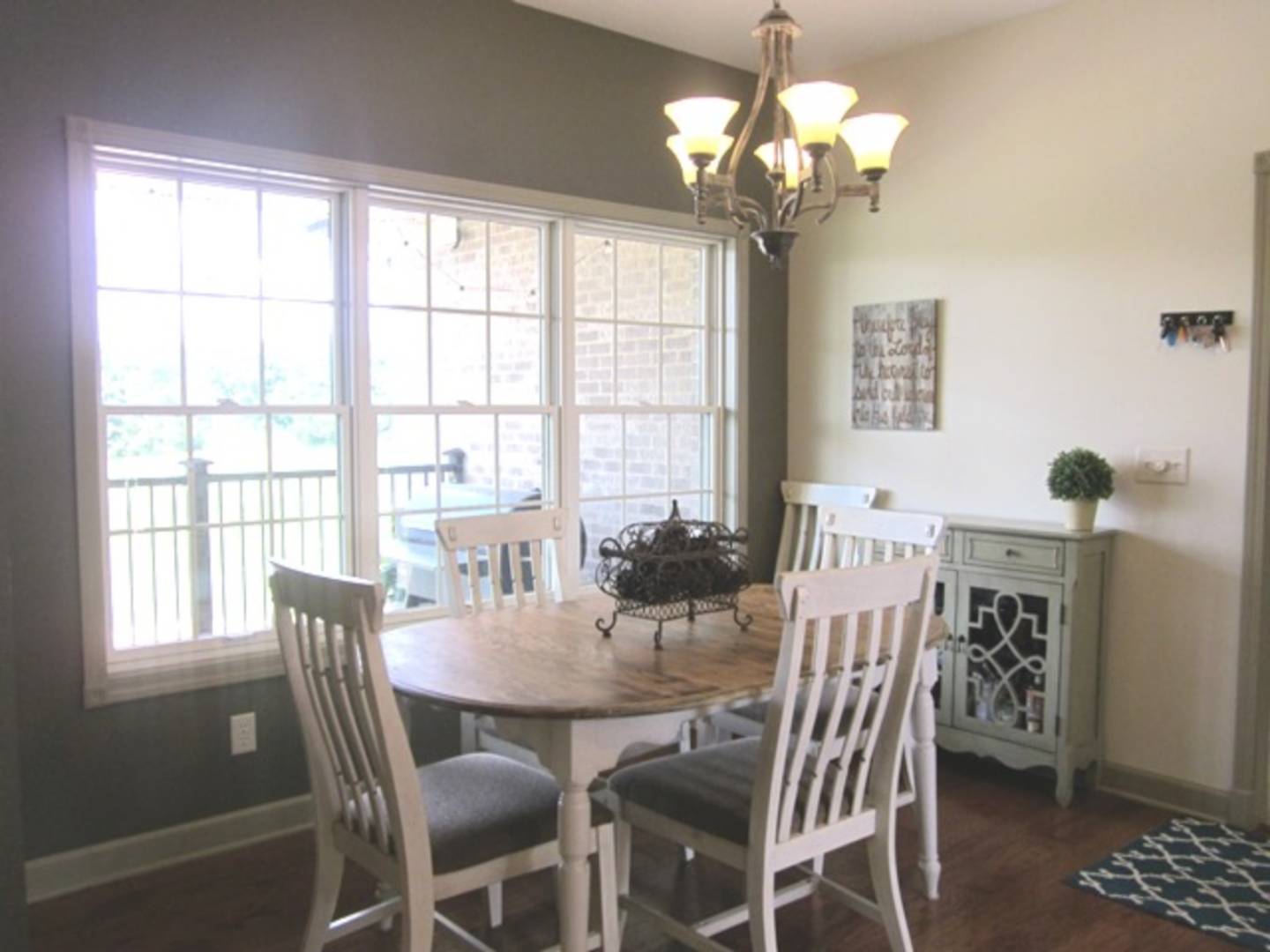 ;
;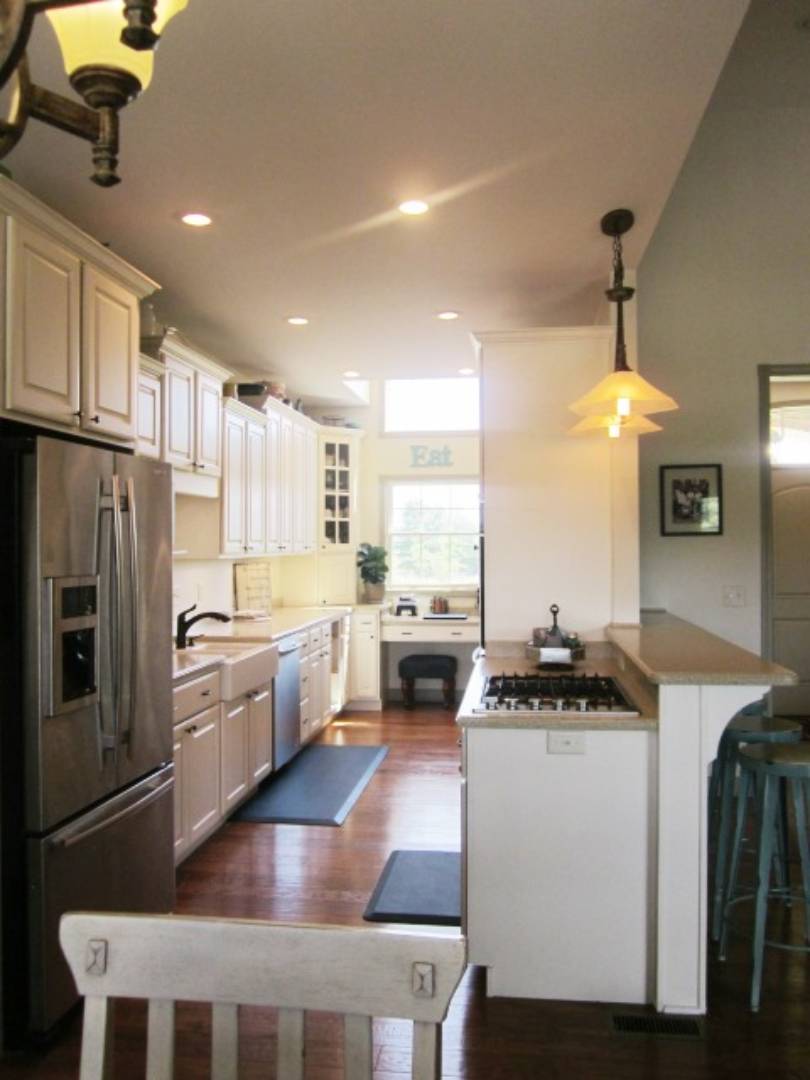 ;
;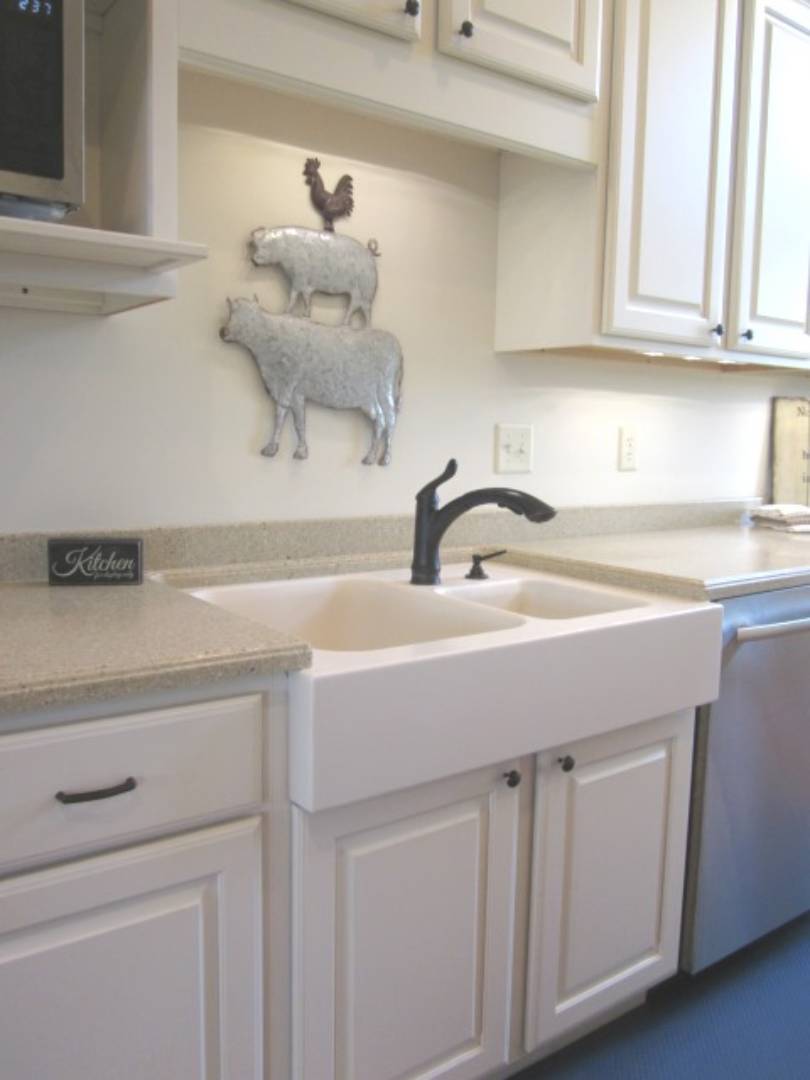 ;
;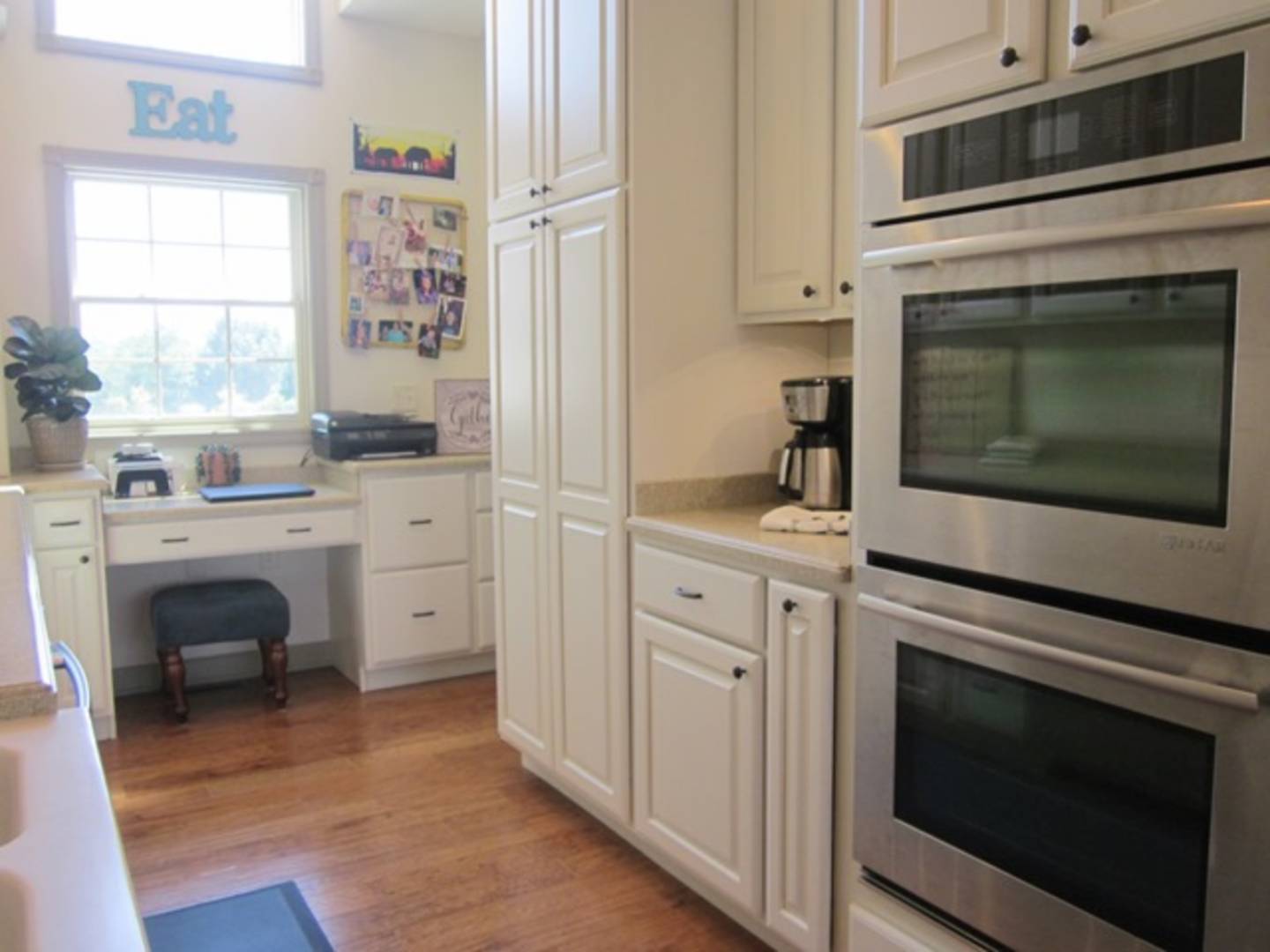 ;
;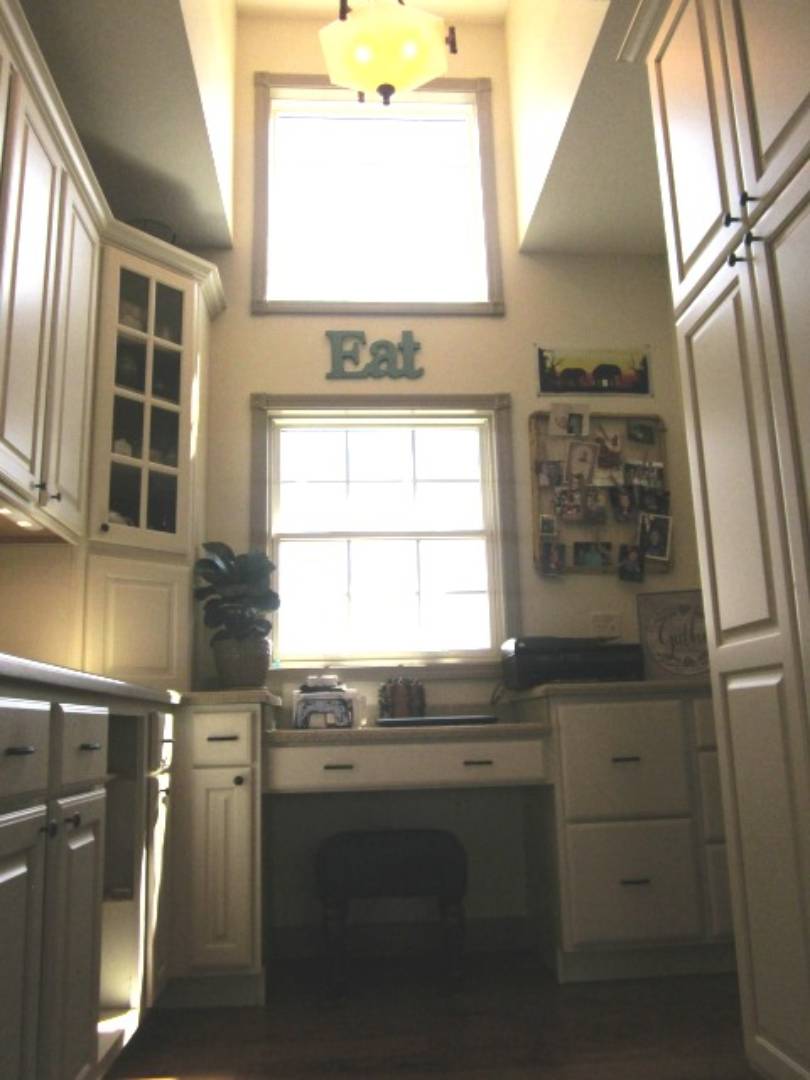 ;
;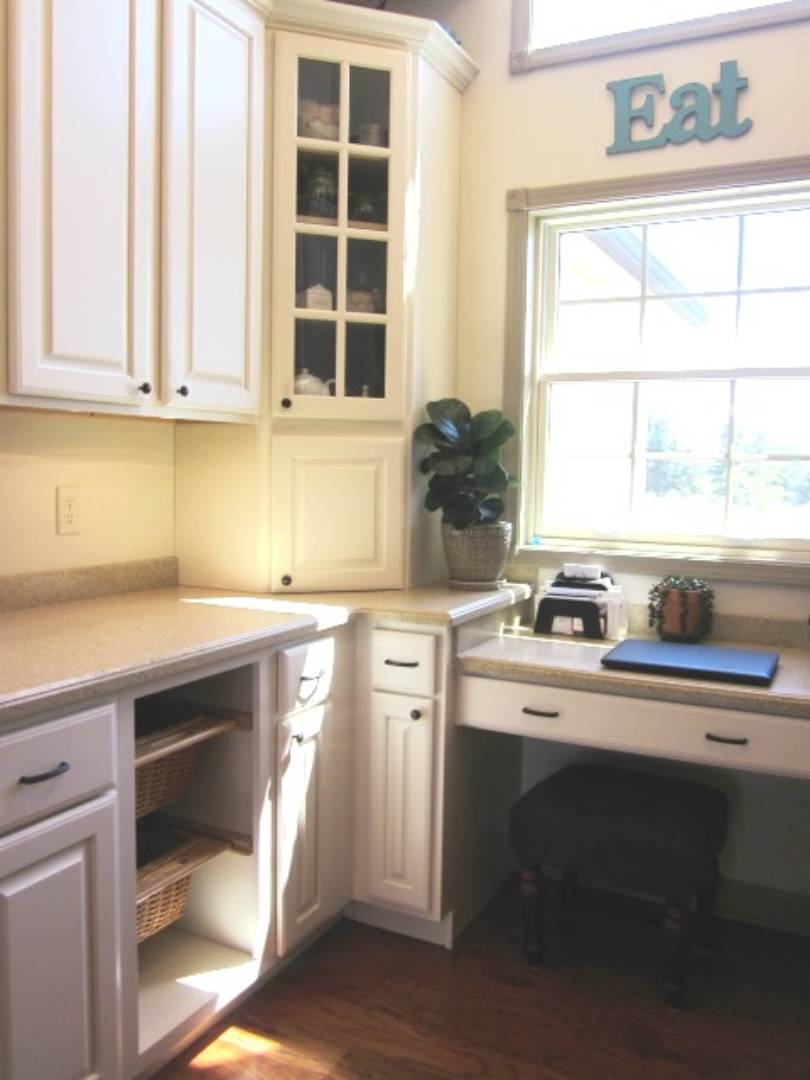 ;
;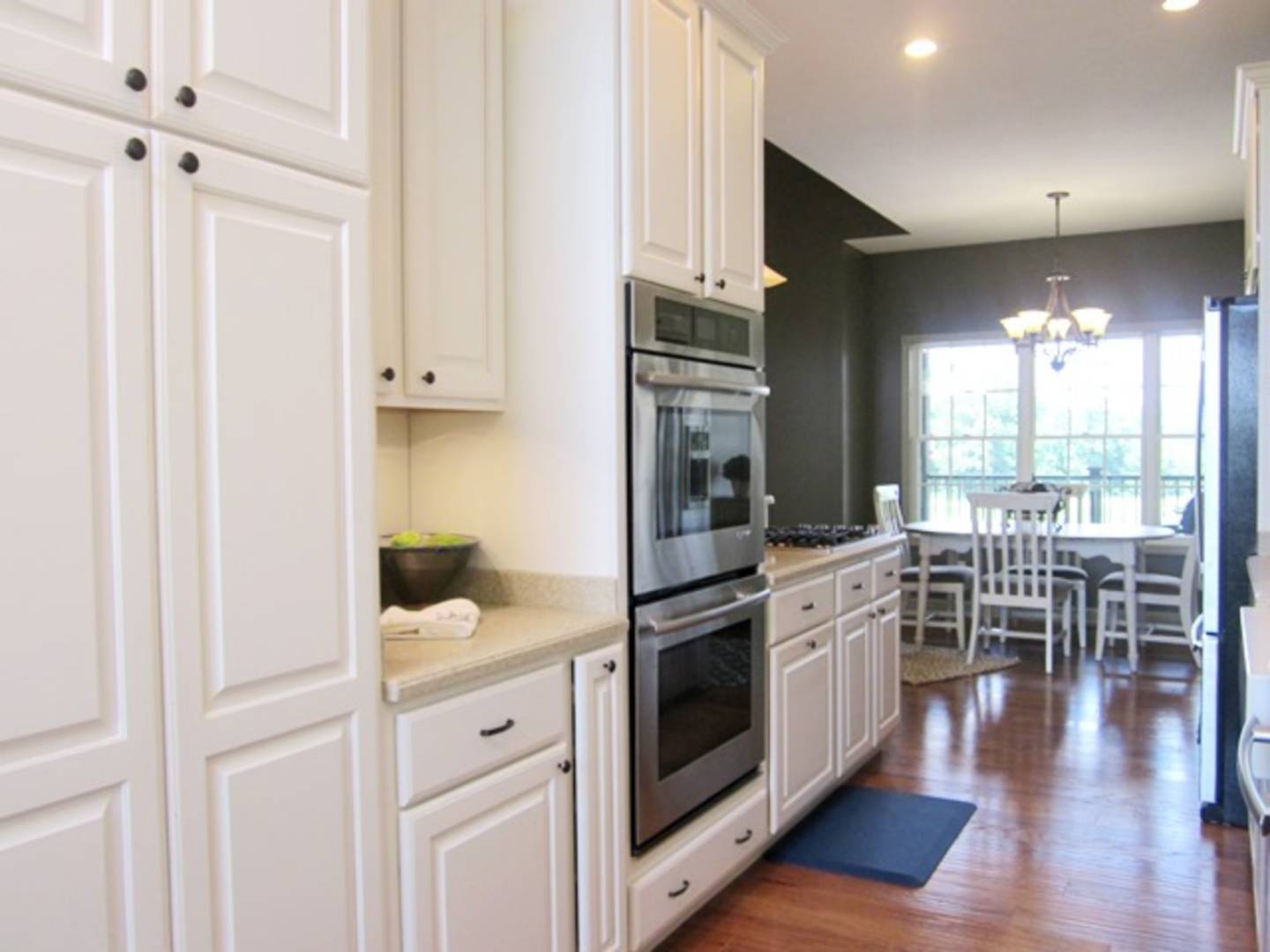 ;
;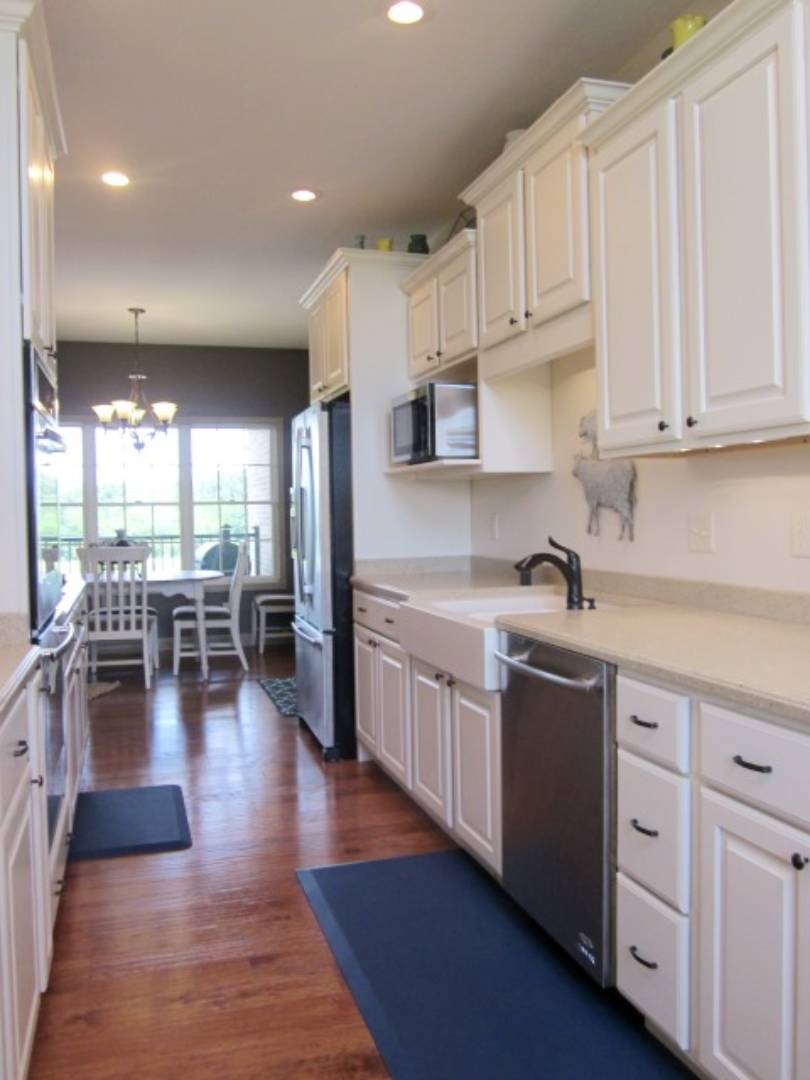 ;
;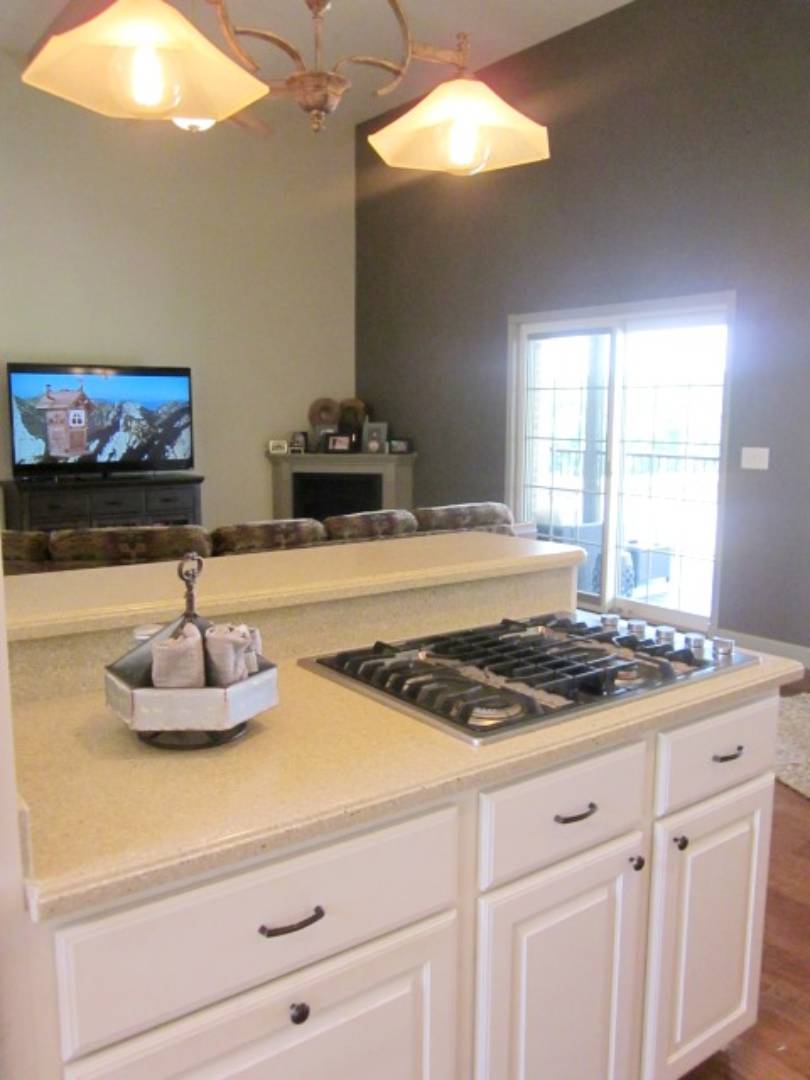 ;
;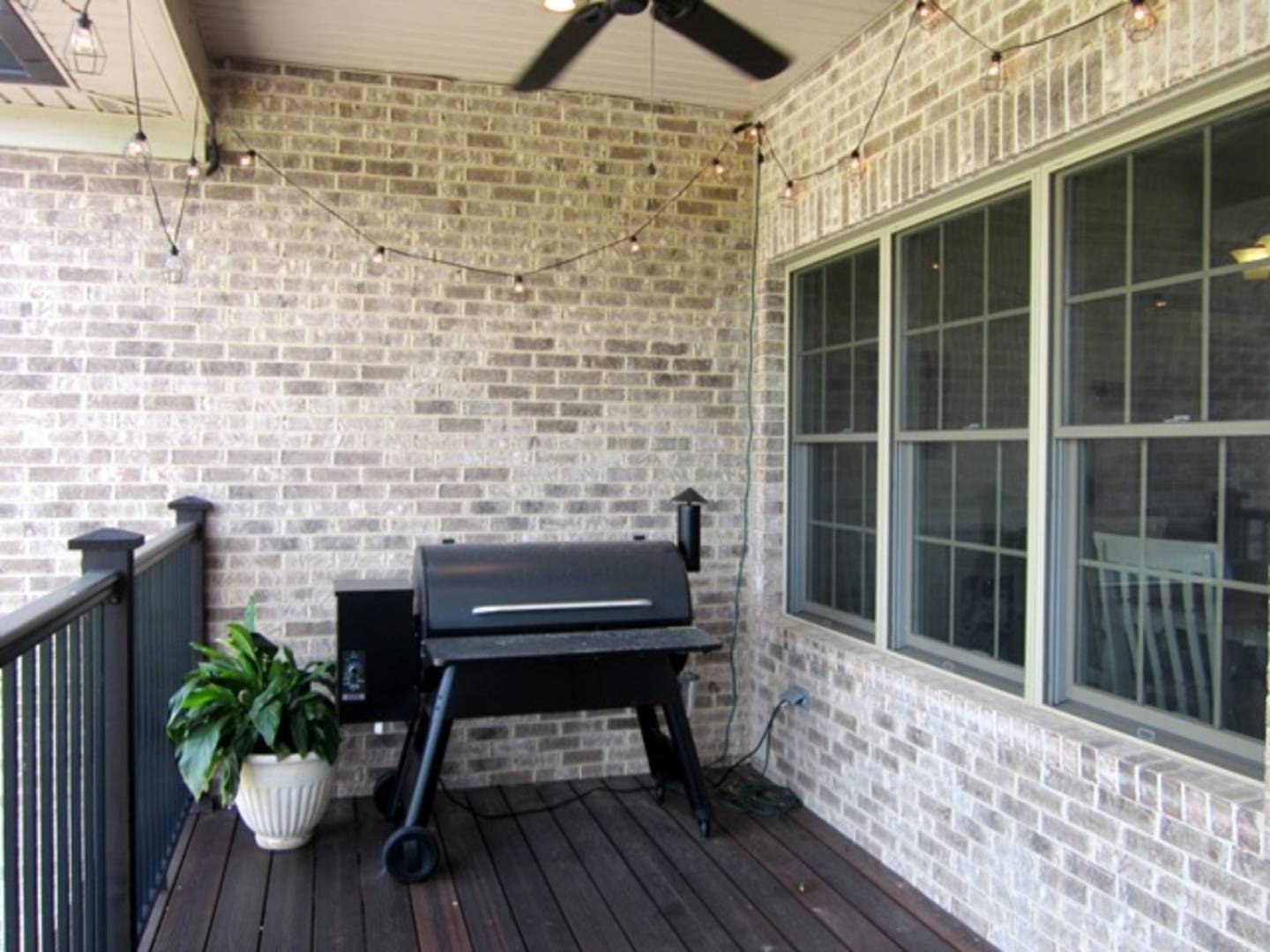 ;
;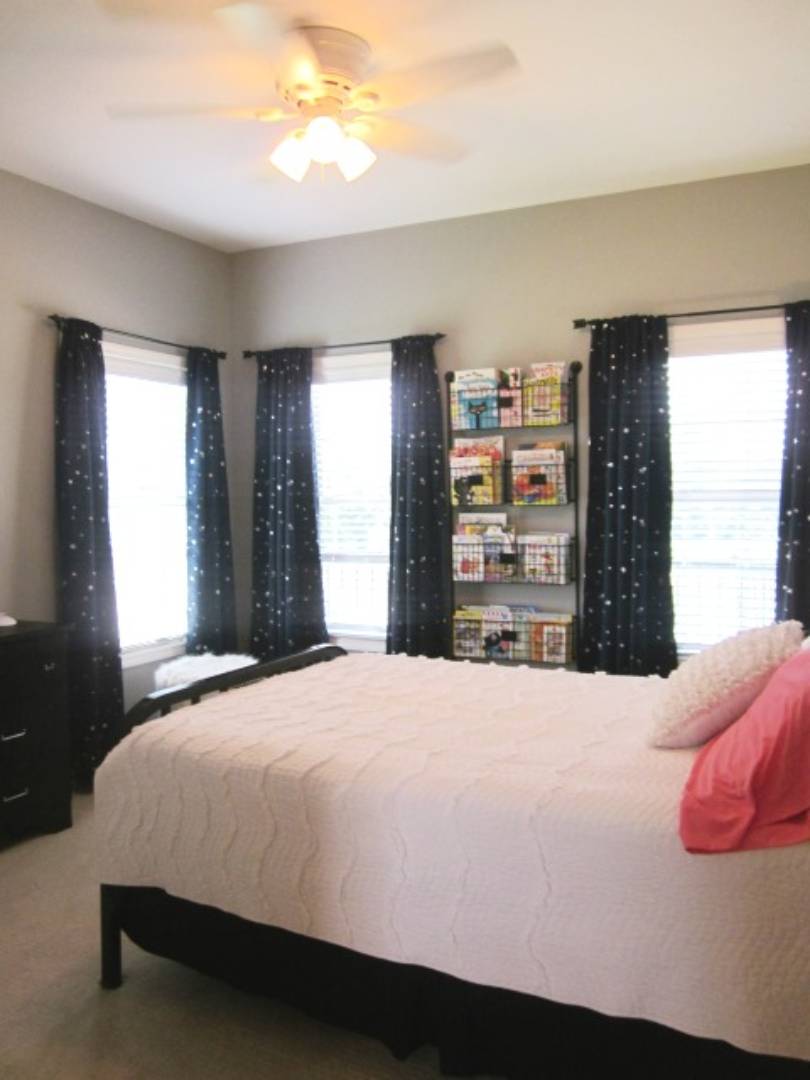 ;
;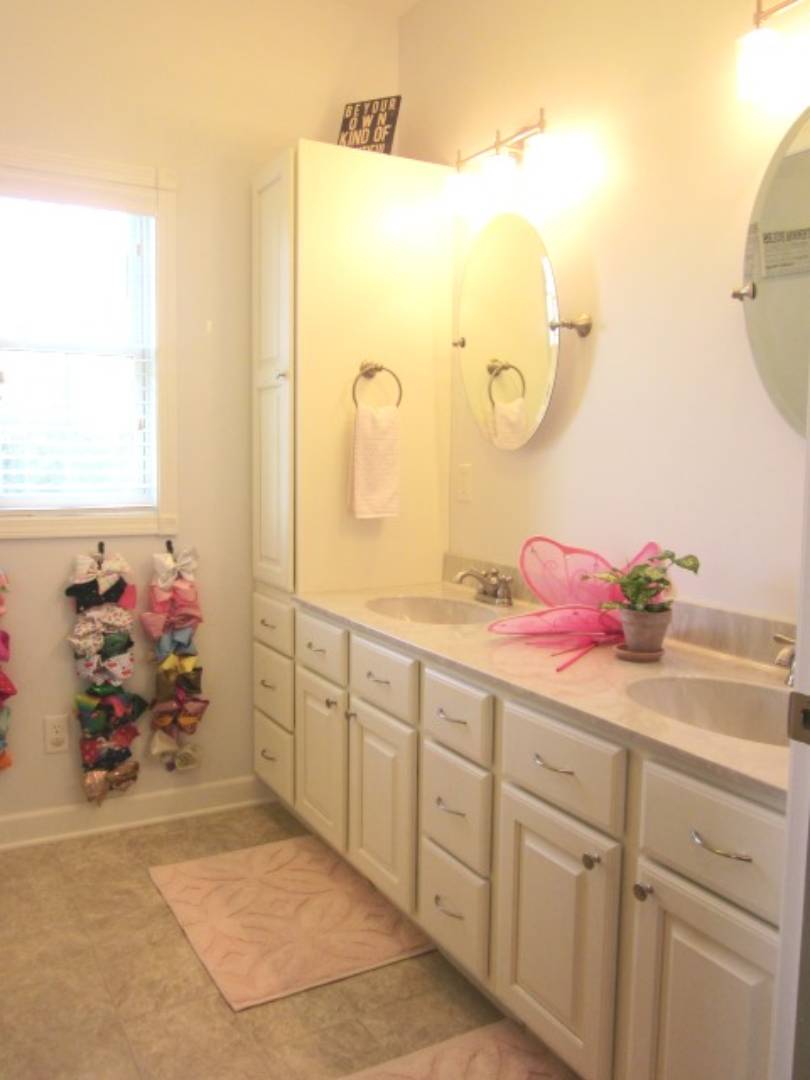 ;
;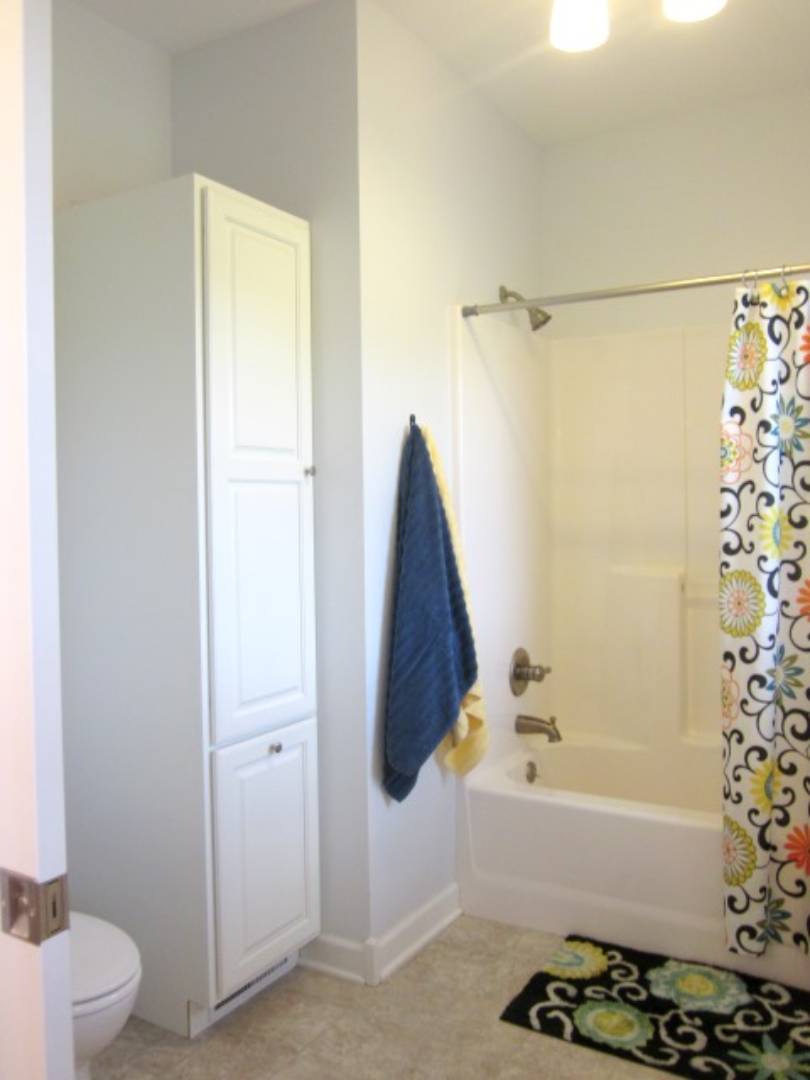 ;
;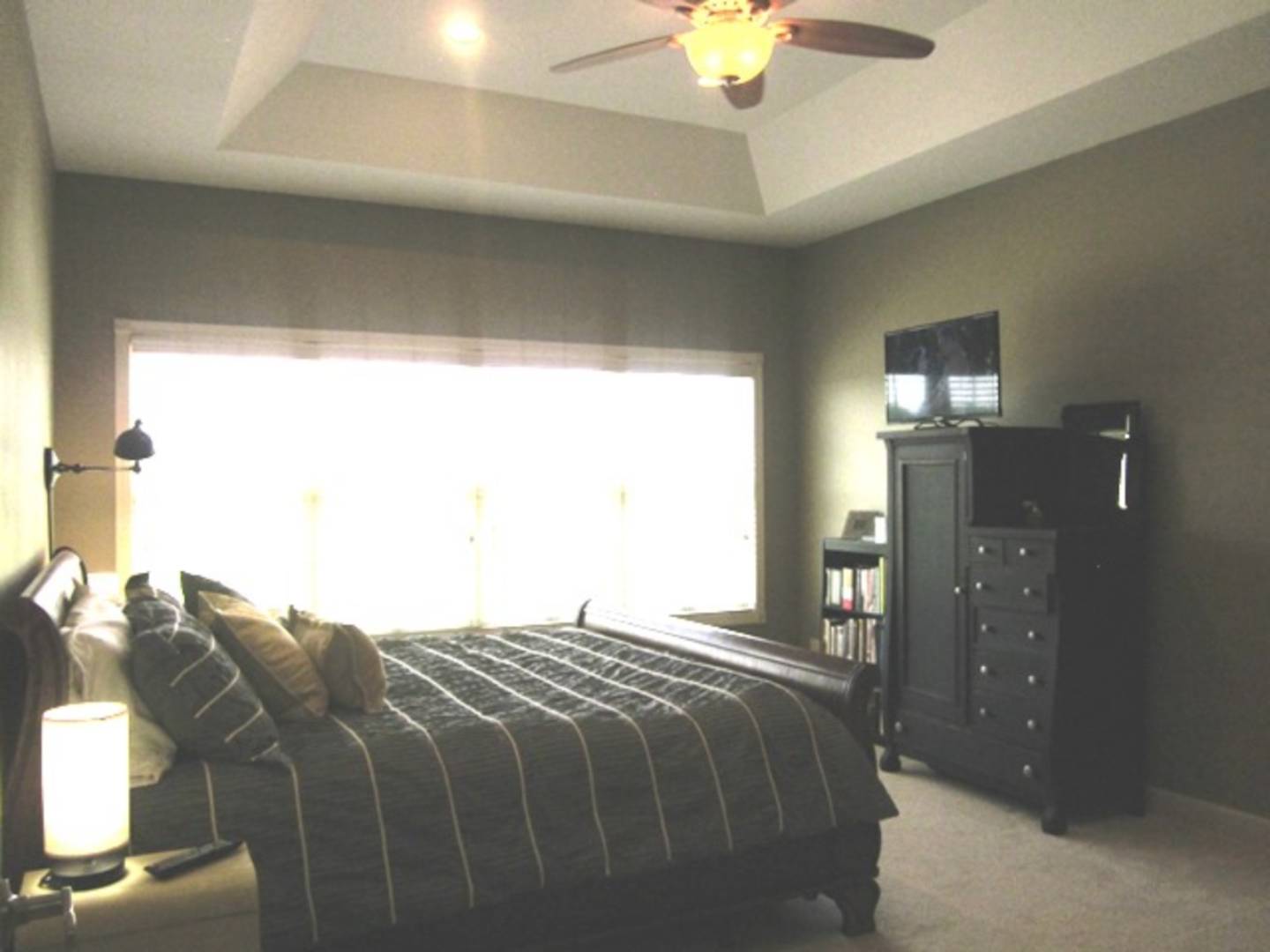 ;
;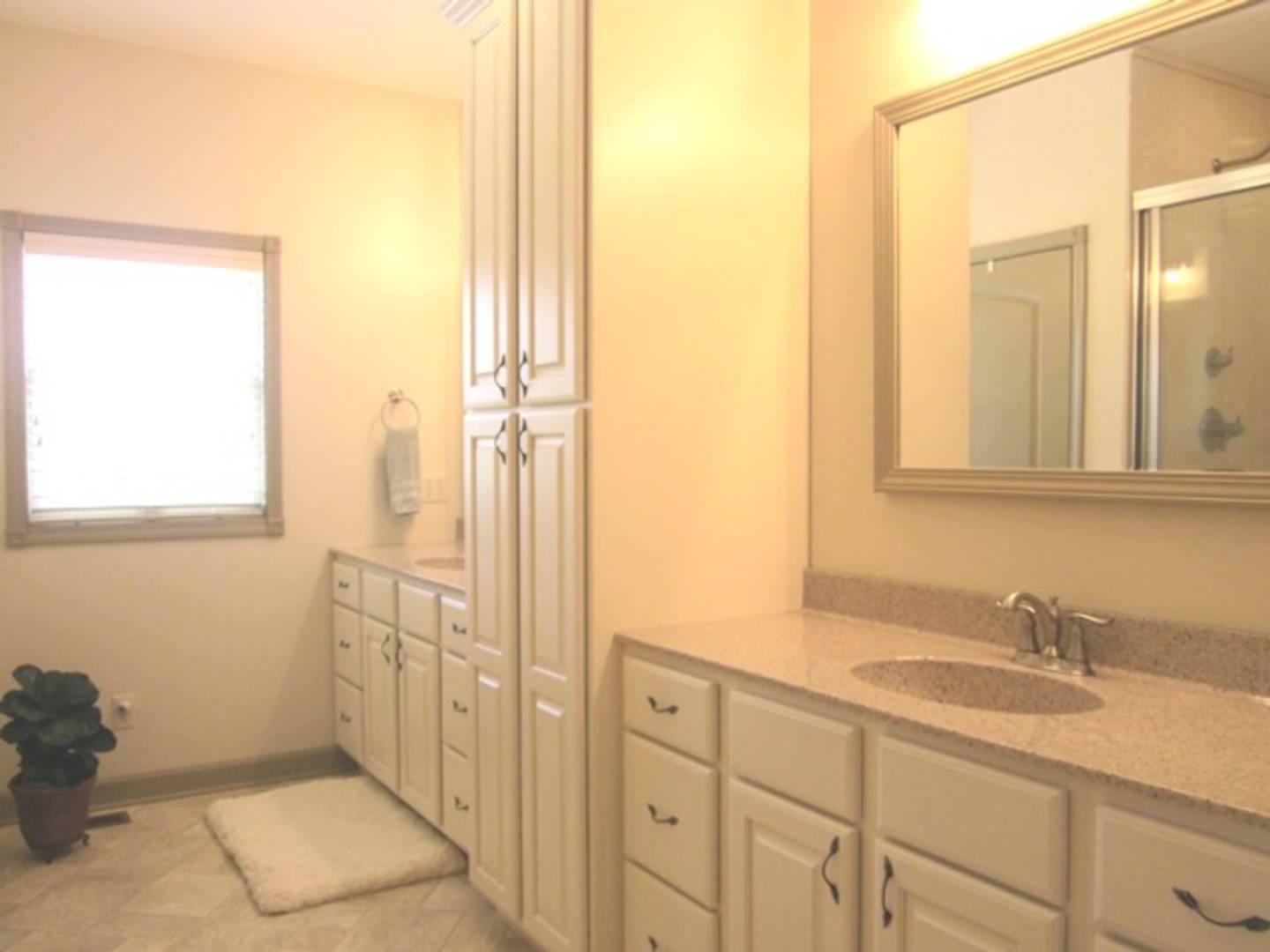 ;
;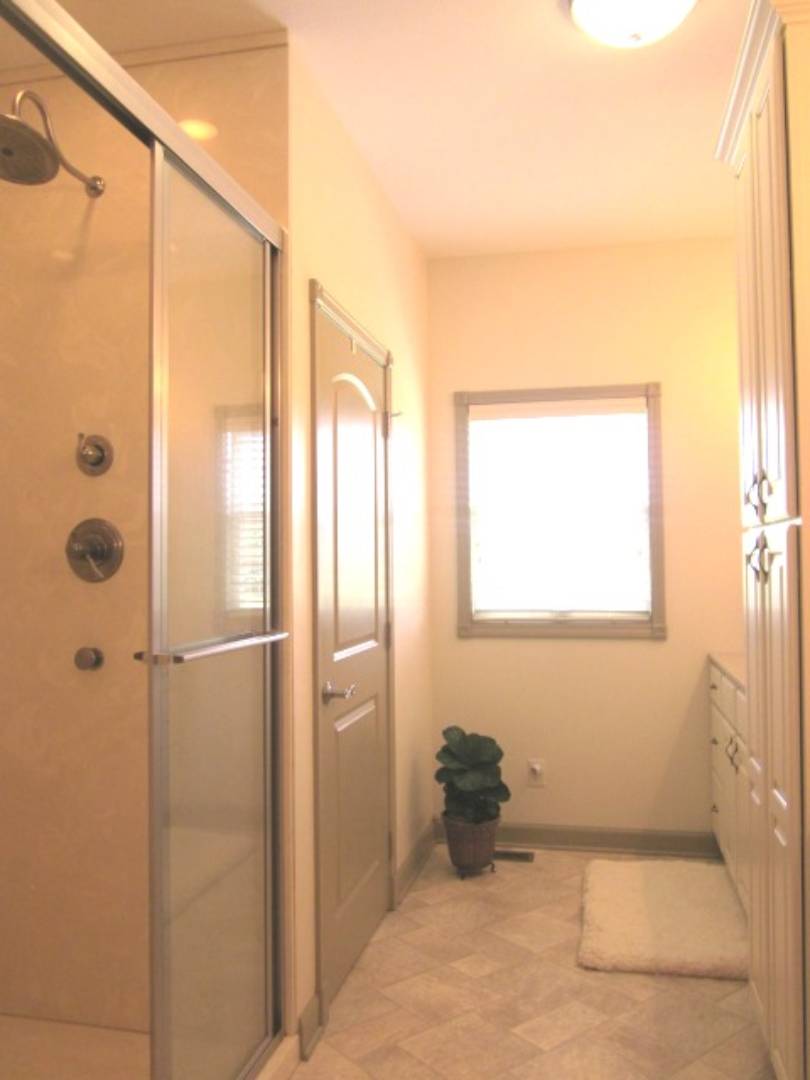 ;
;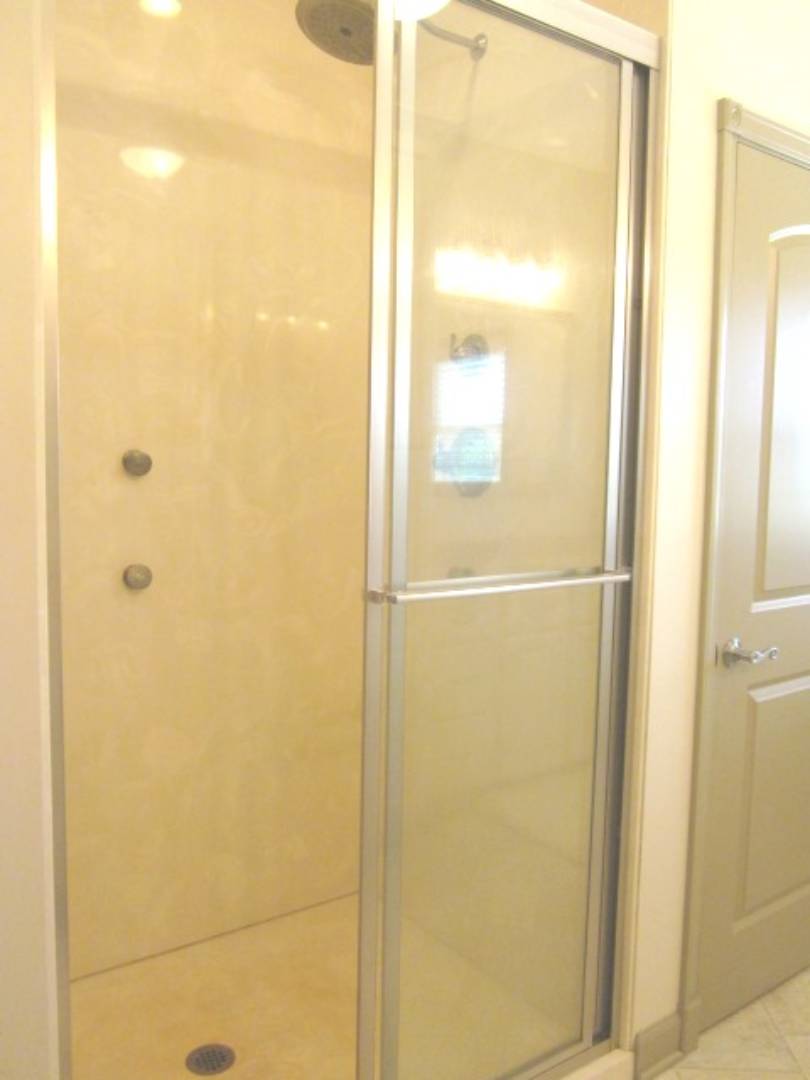 ;
;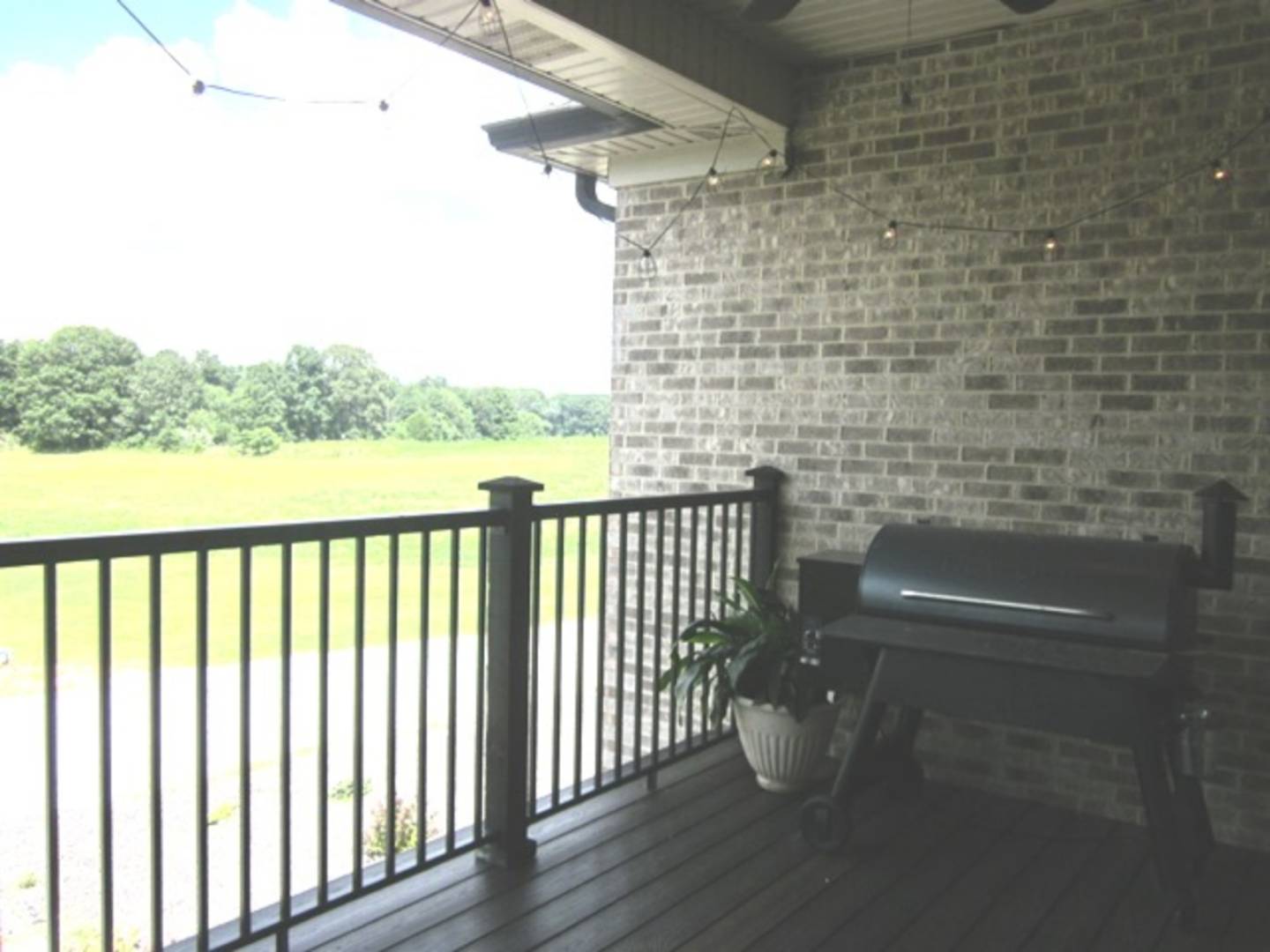 ;
;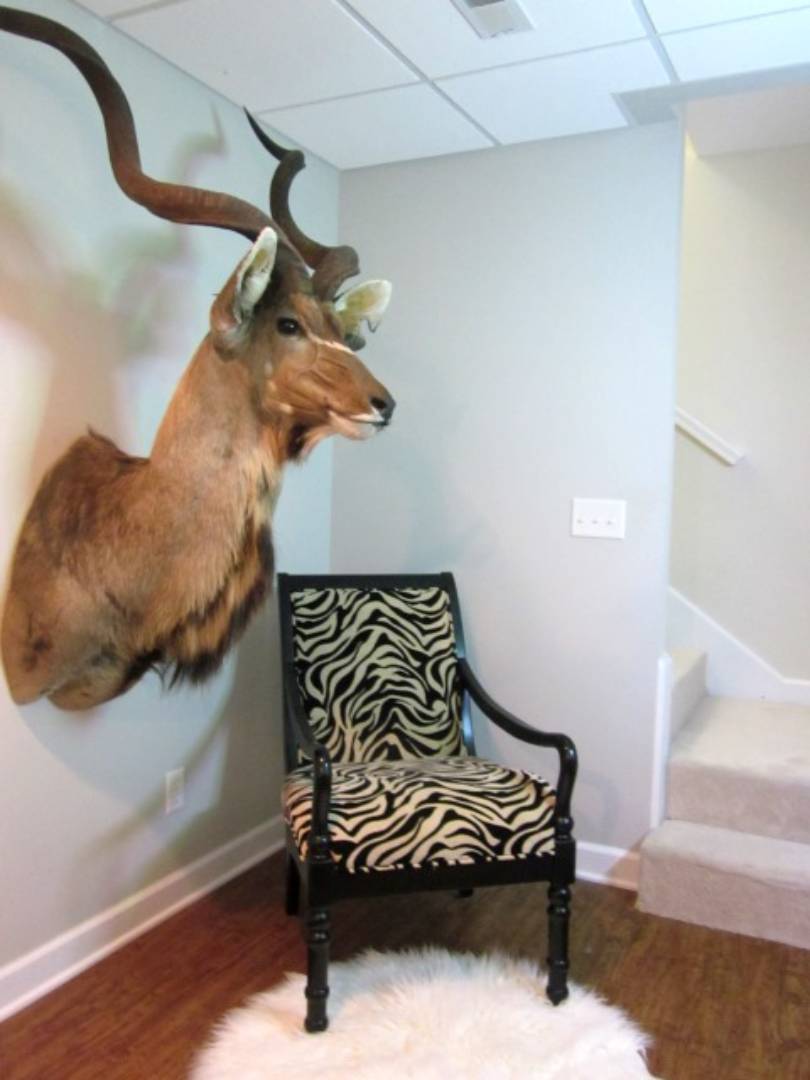 ;
;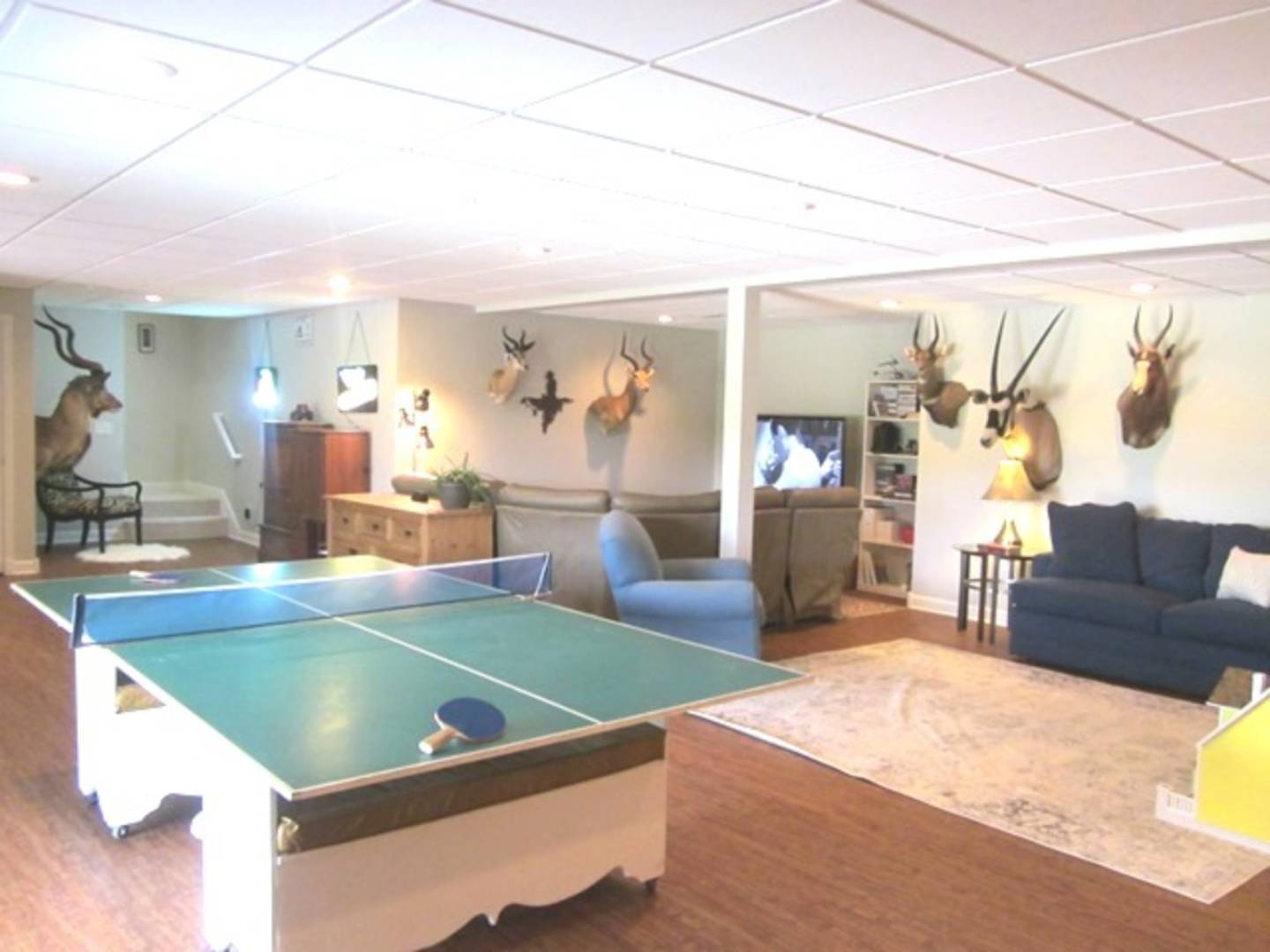 ;
;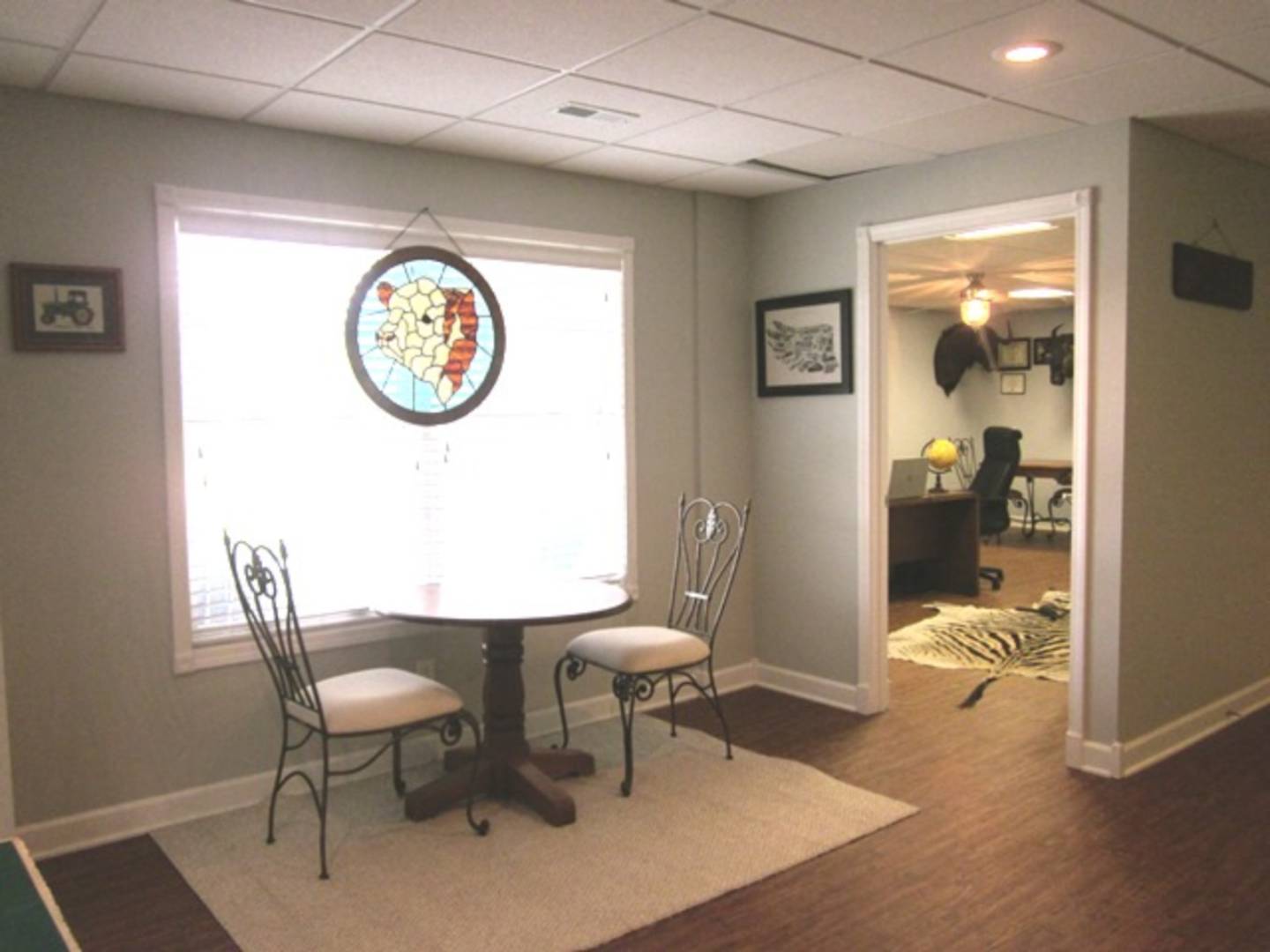 ;
;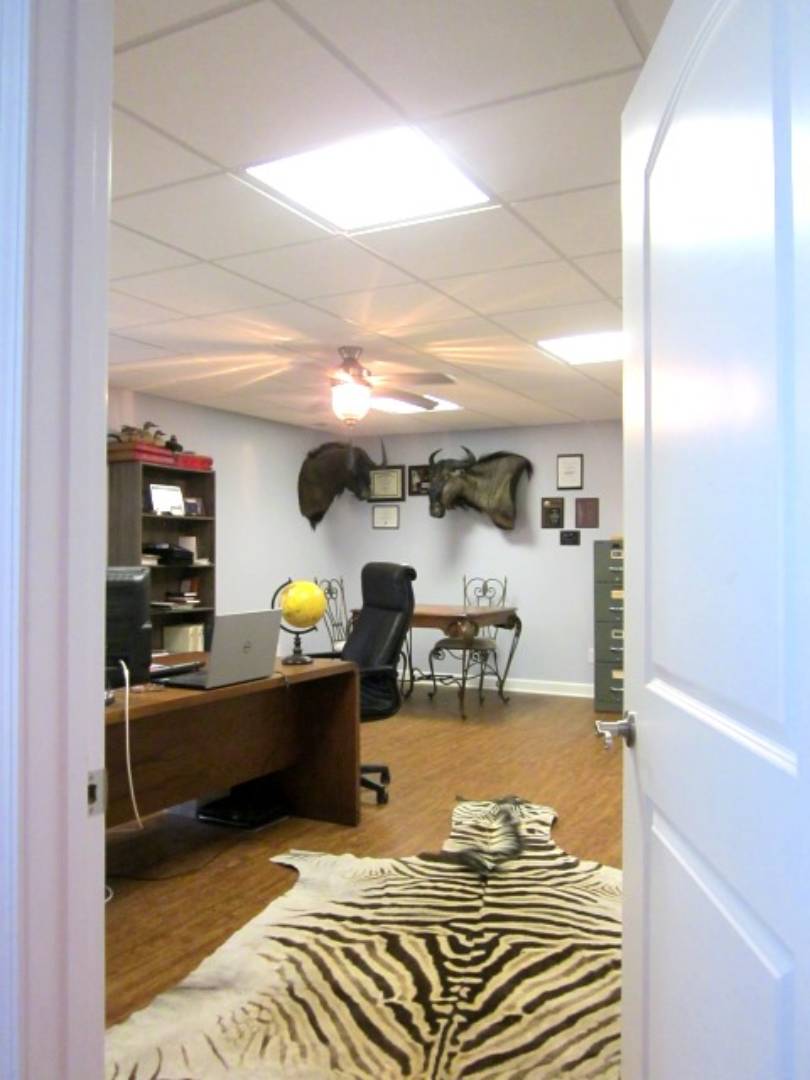 ;
;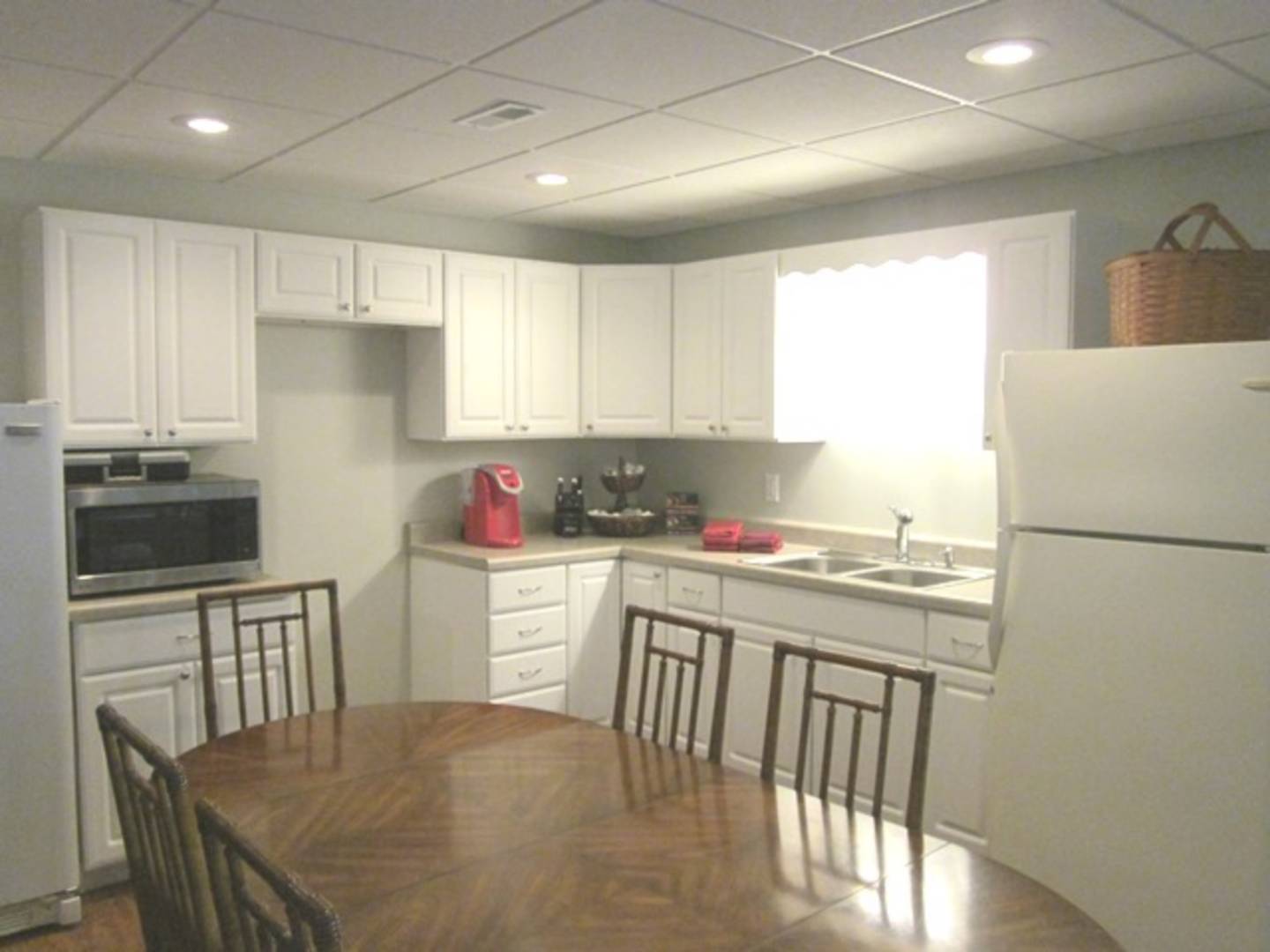 ;
;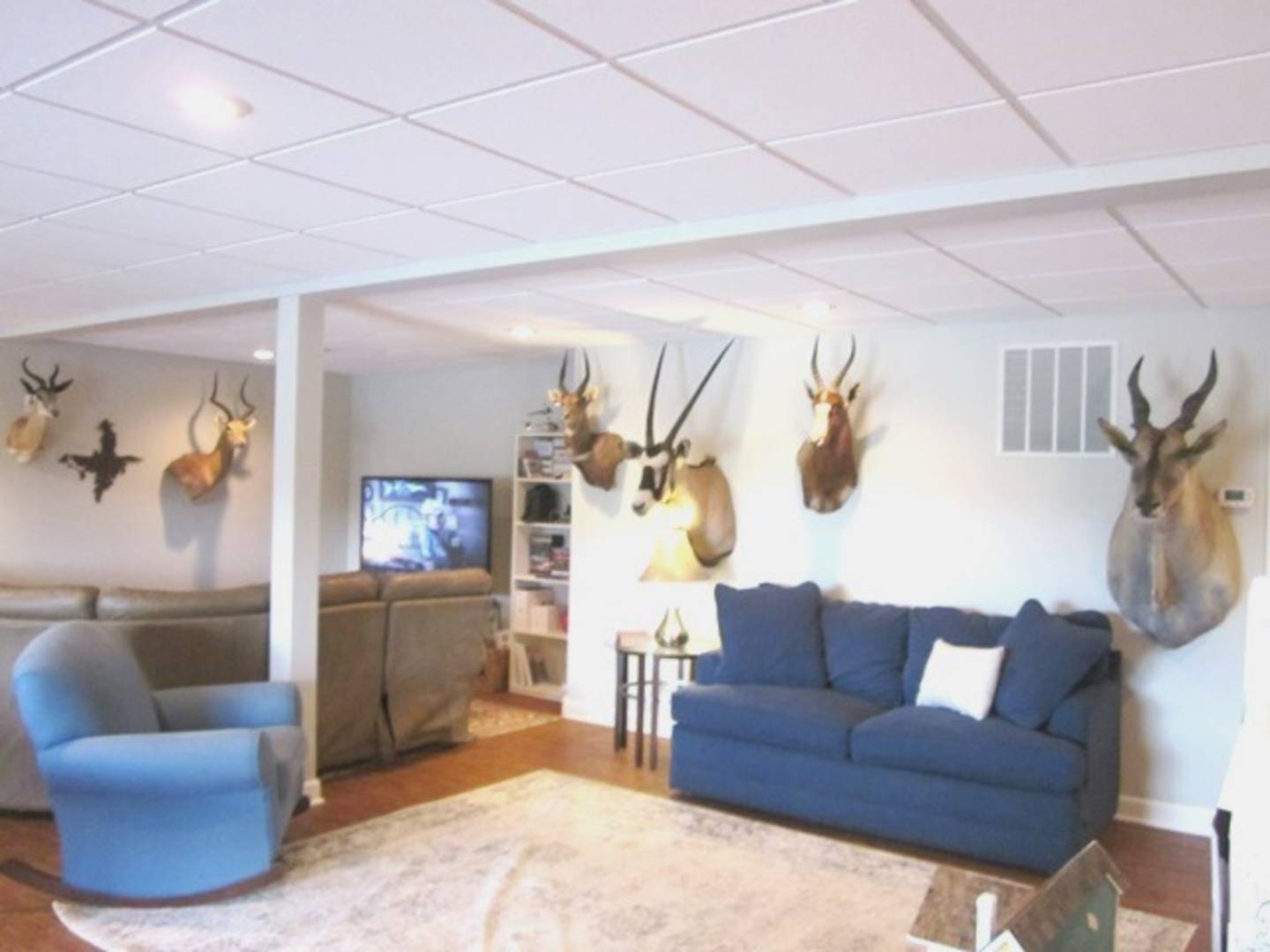 ;
;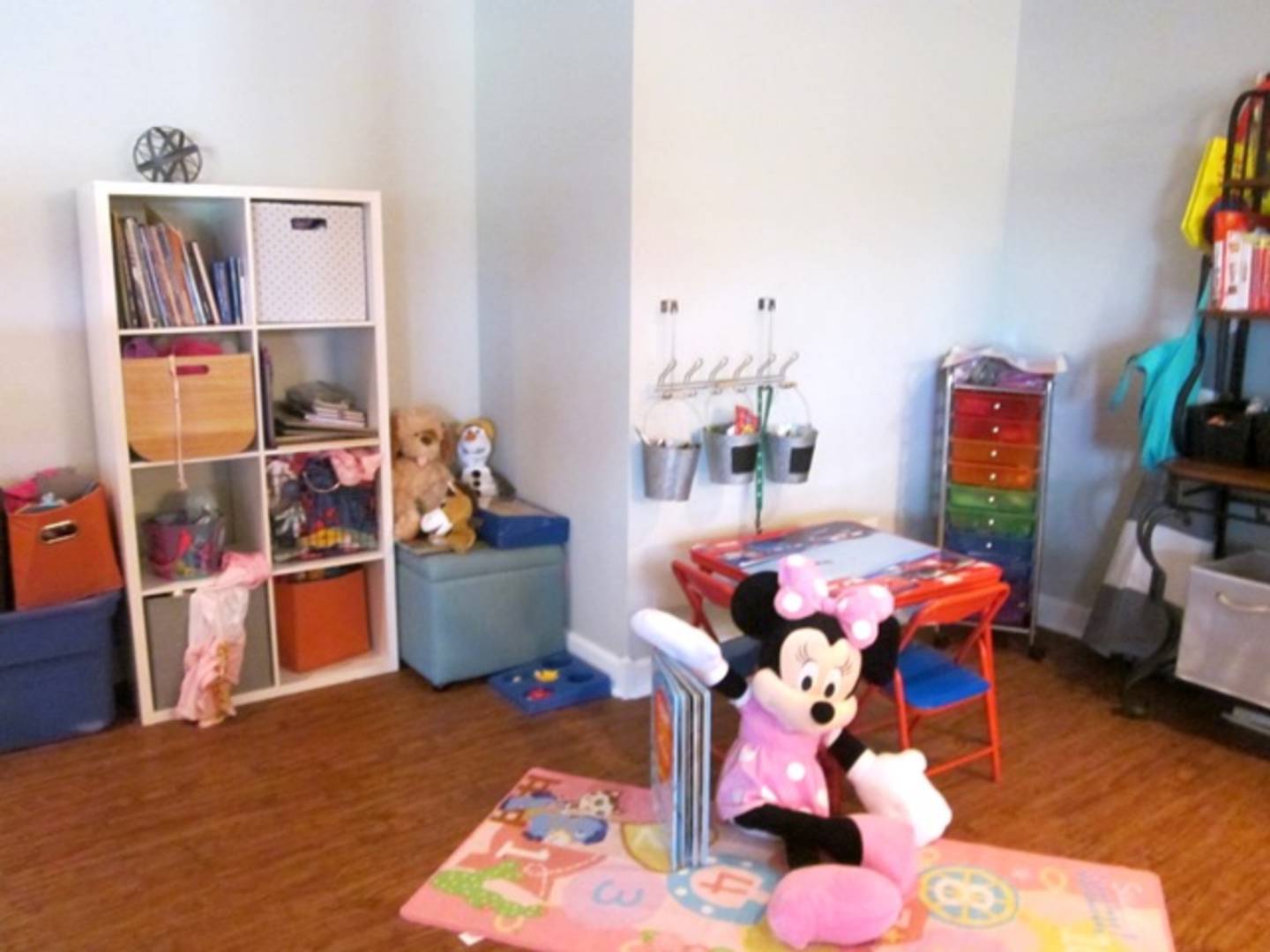 ;
;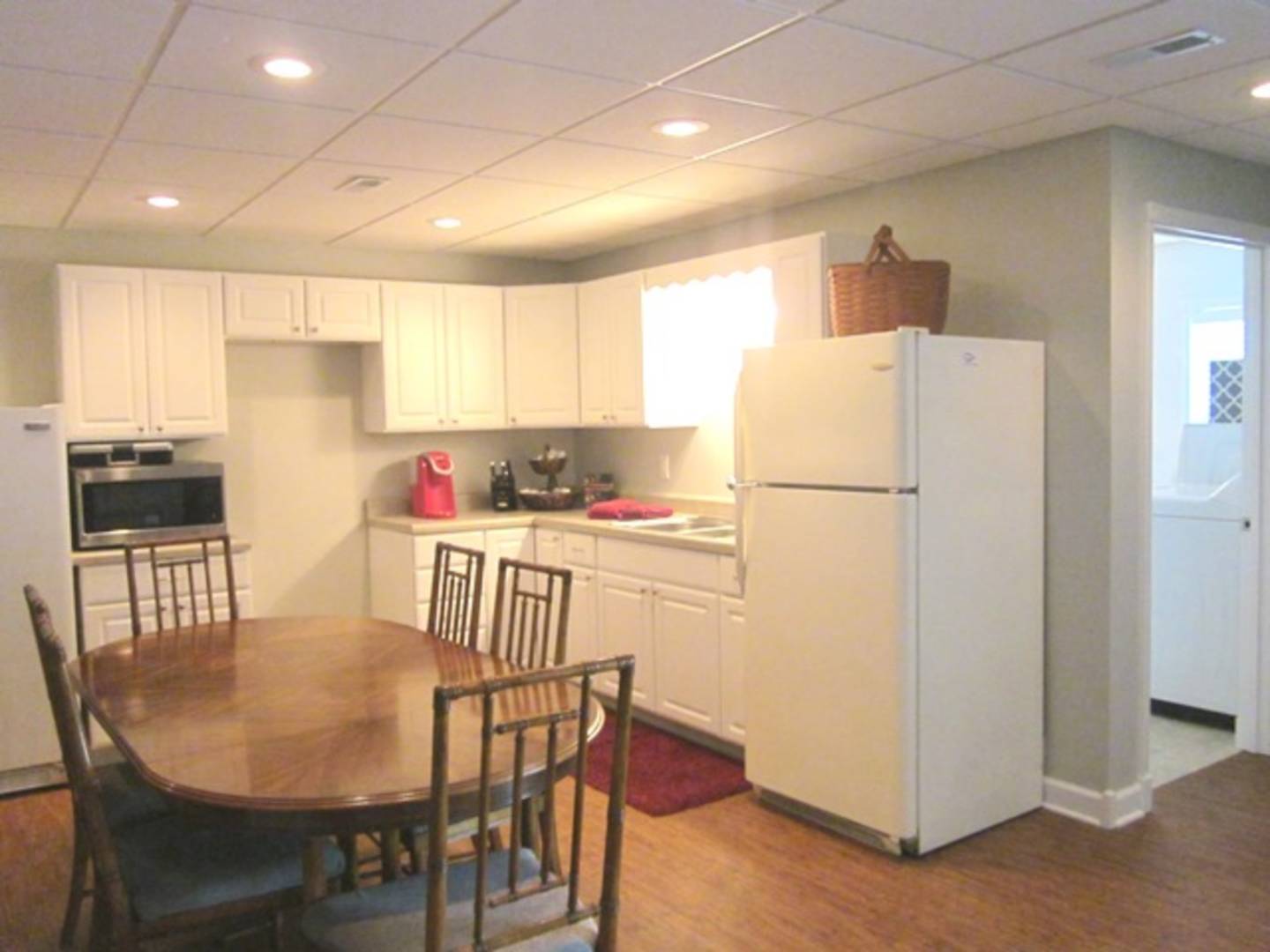 ;
;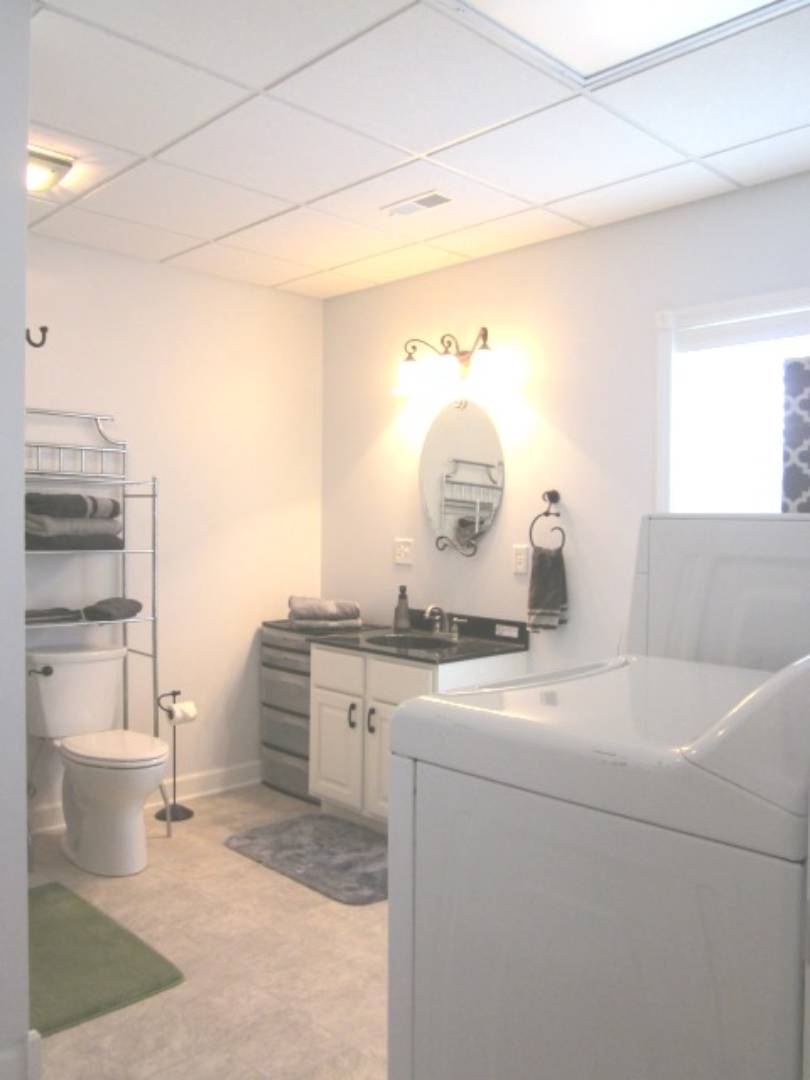 ;
;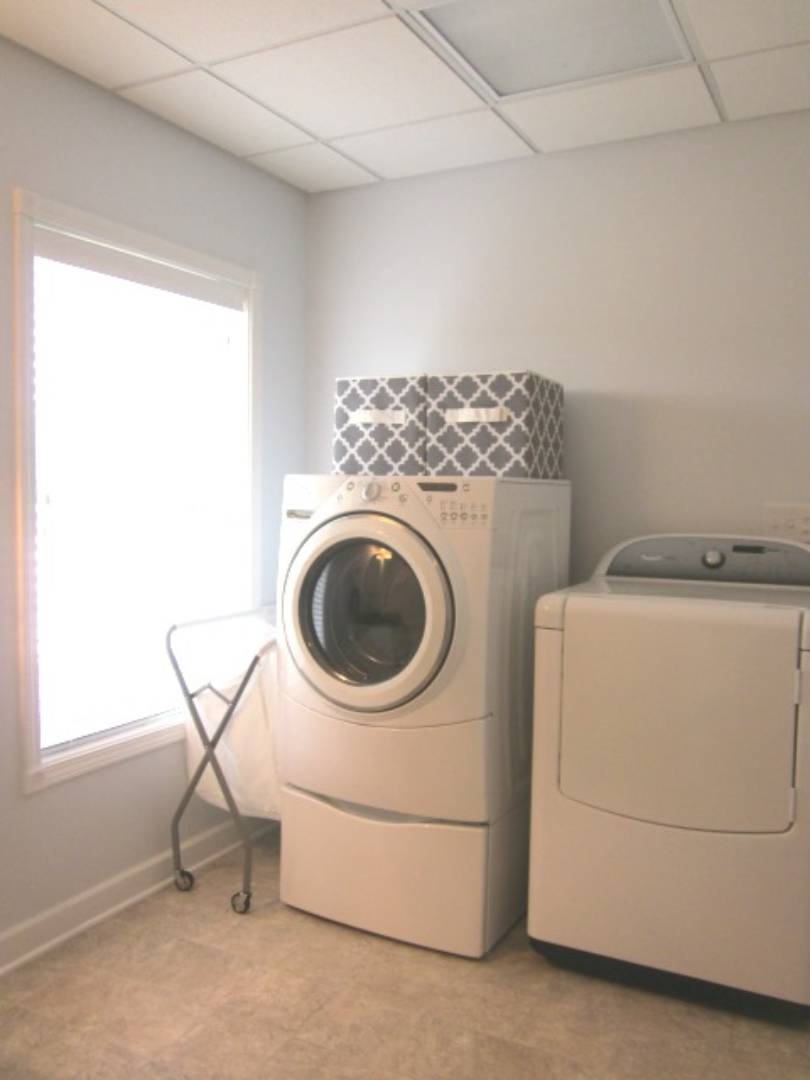 ;
;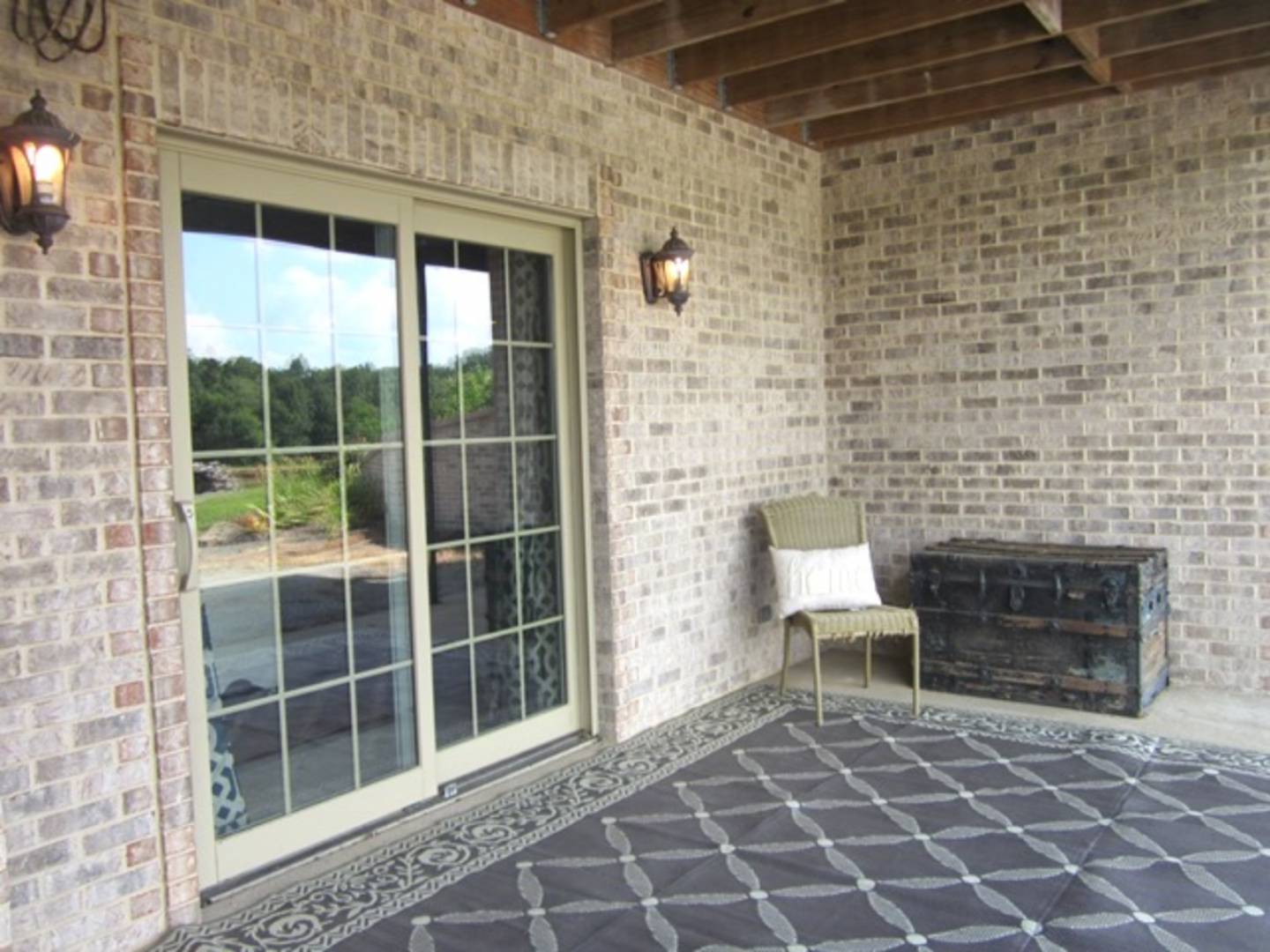 ;
;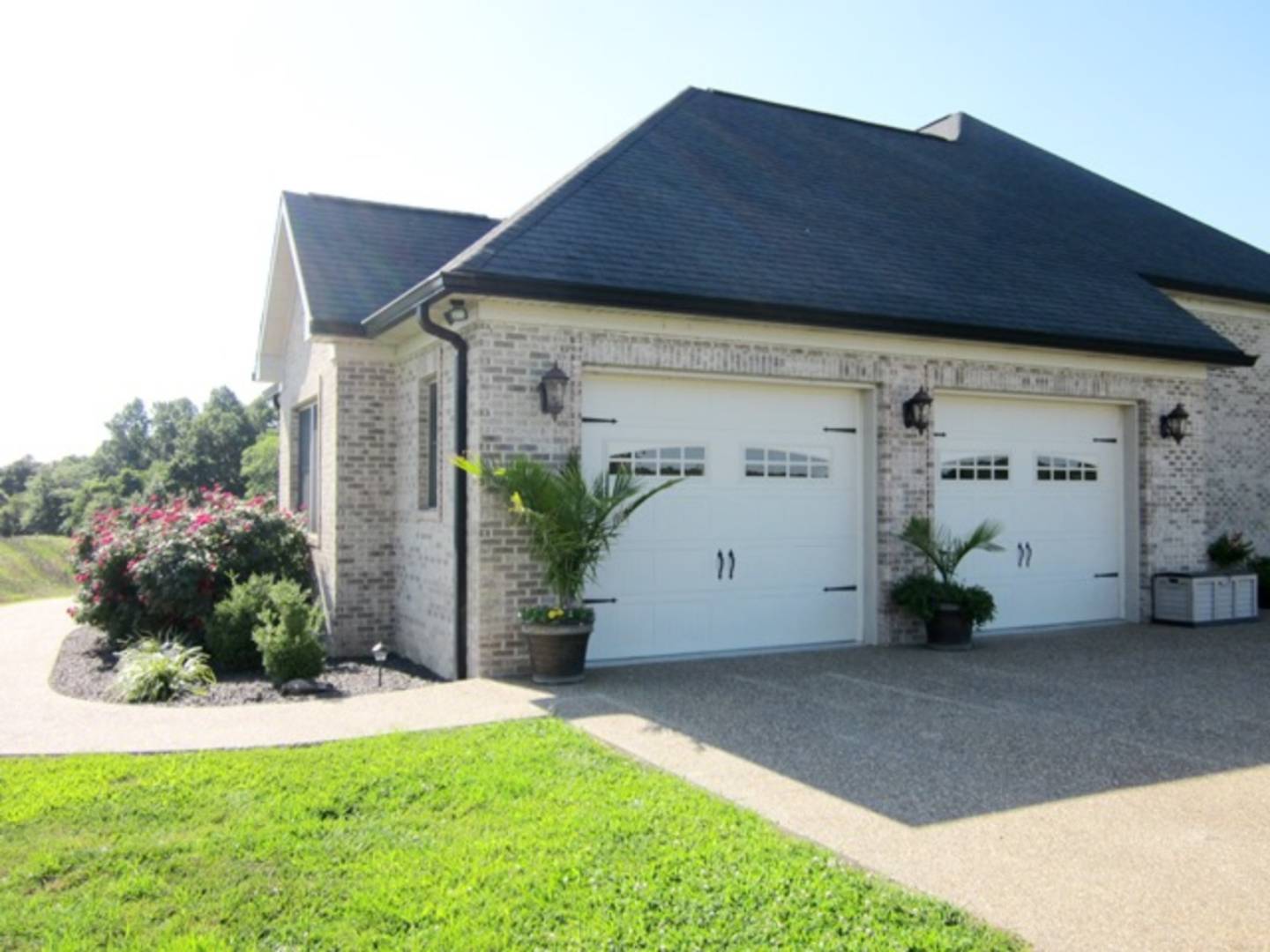 ;
;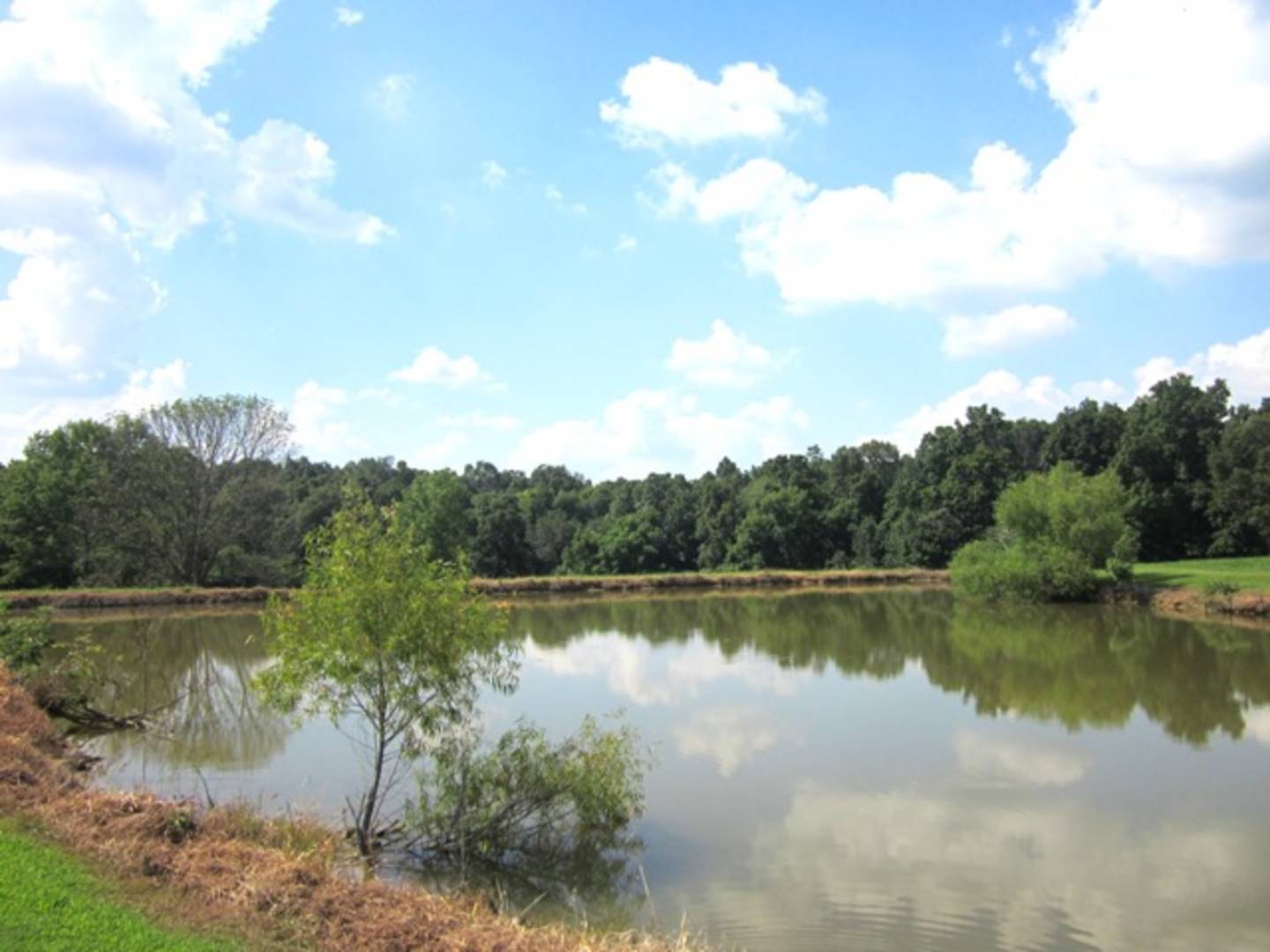 ;
;